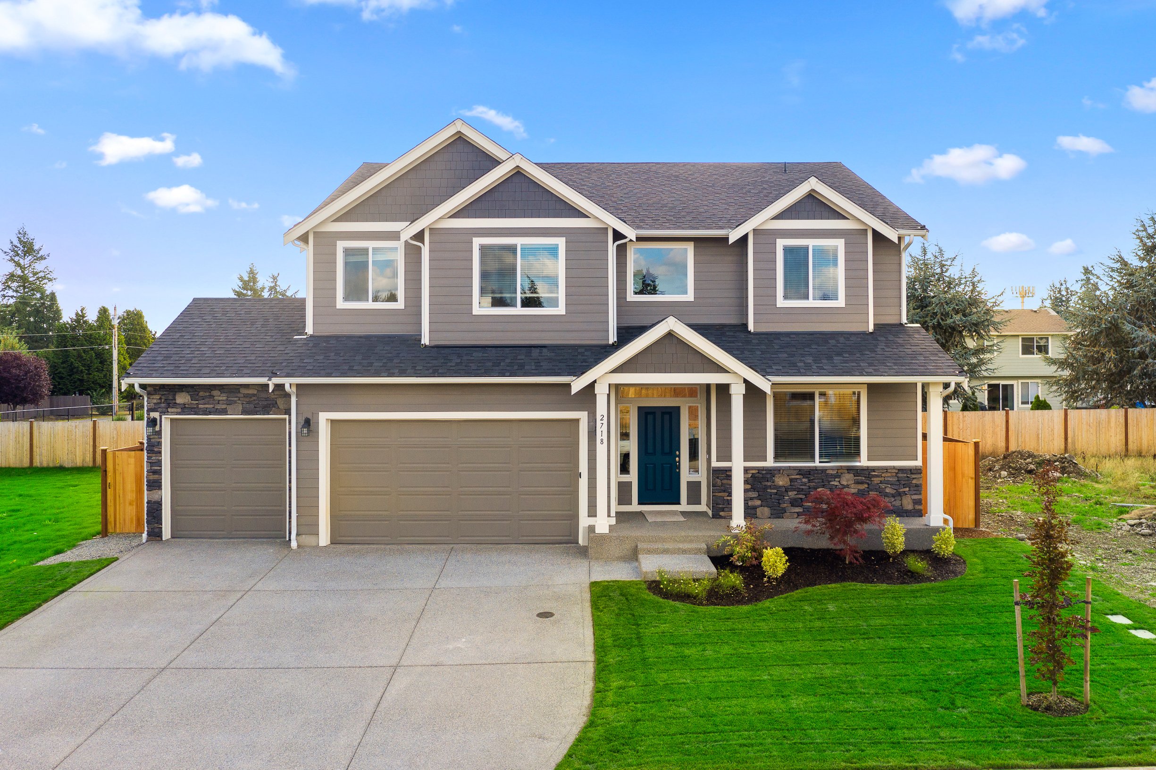
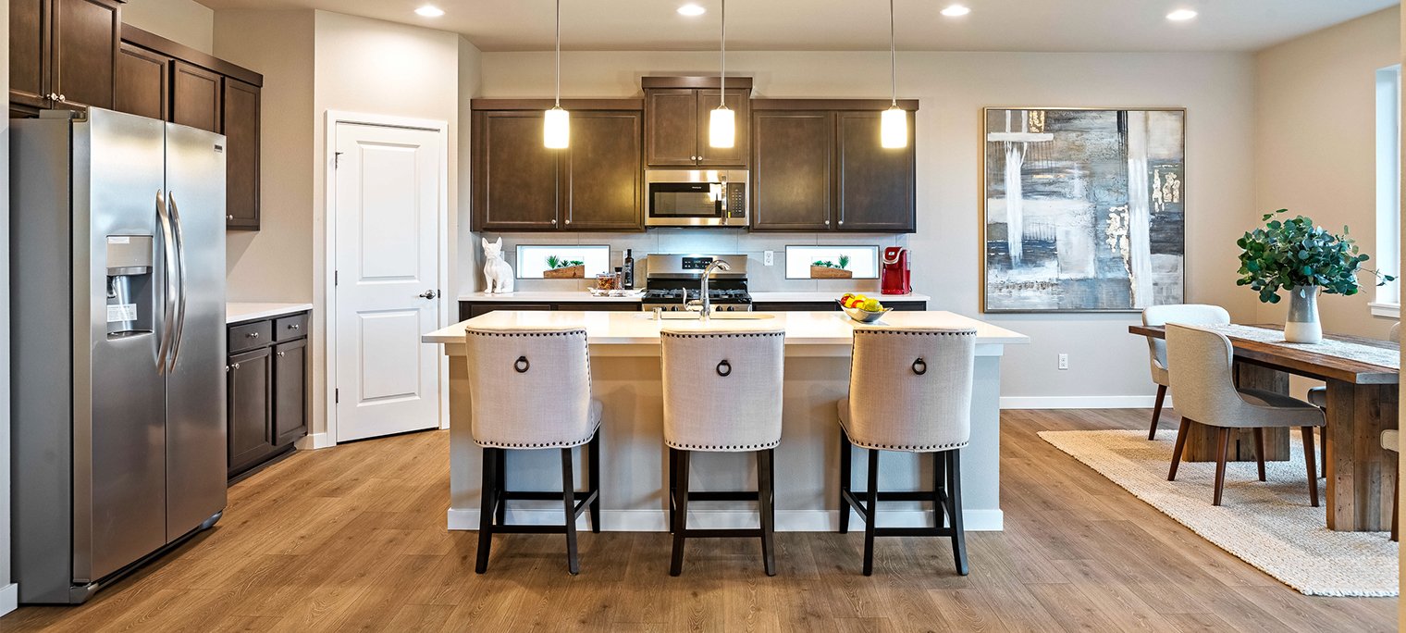
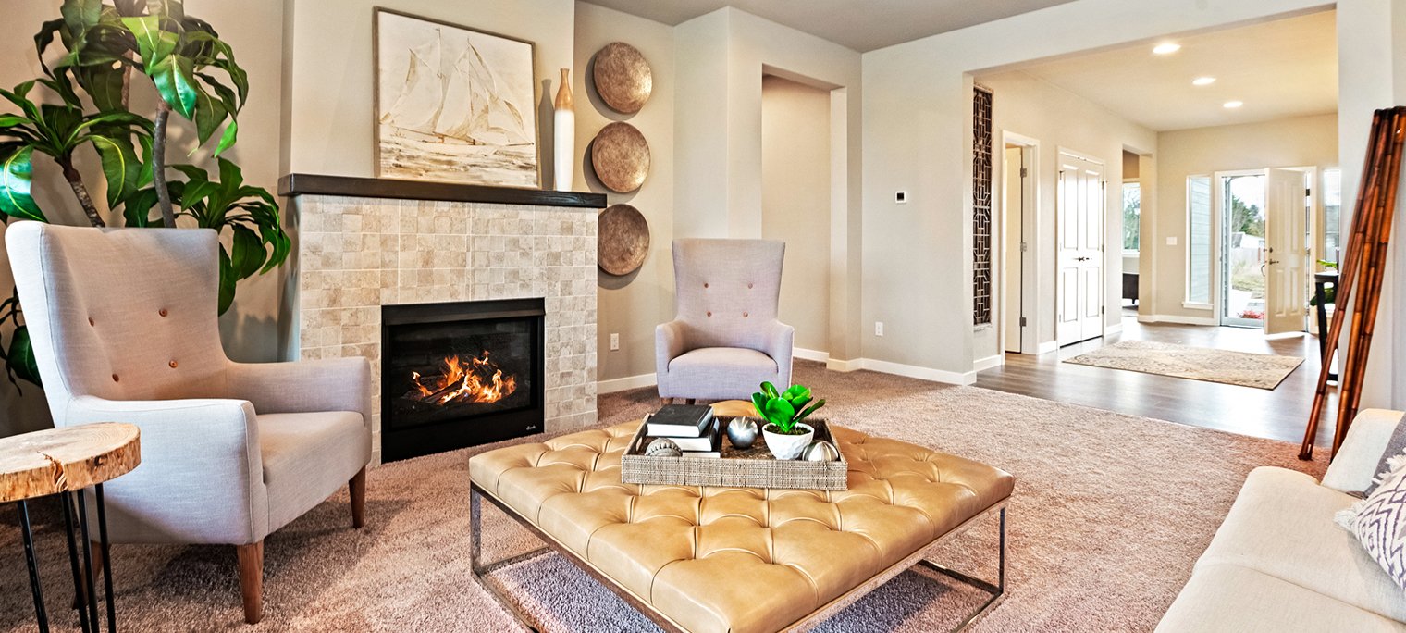
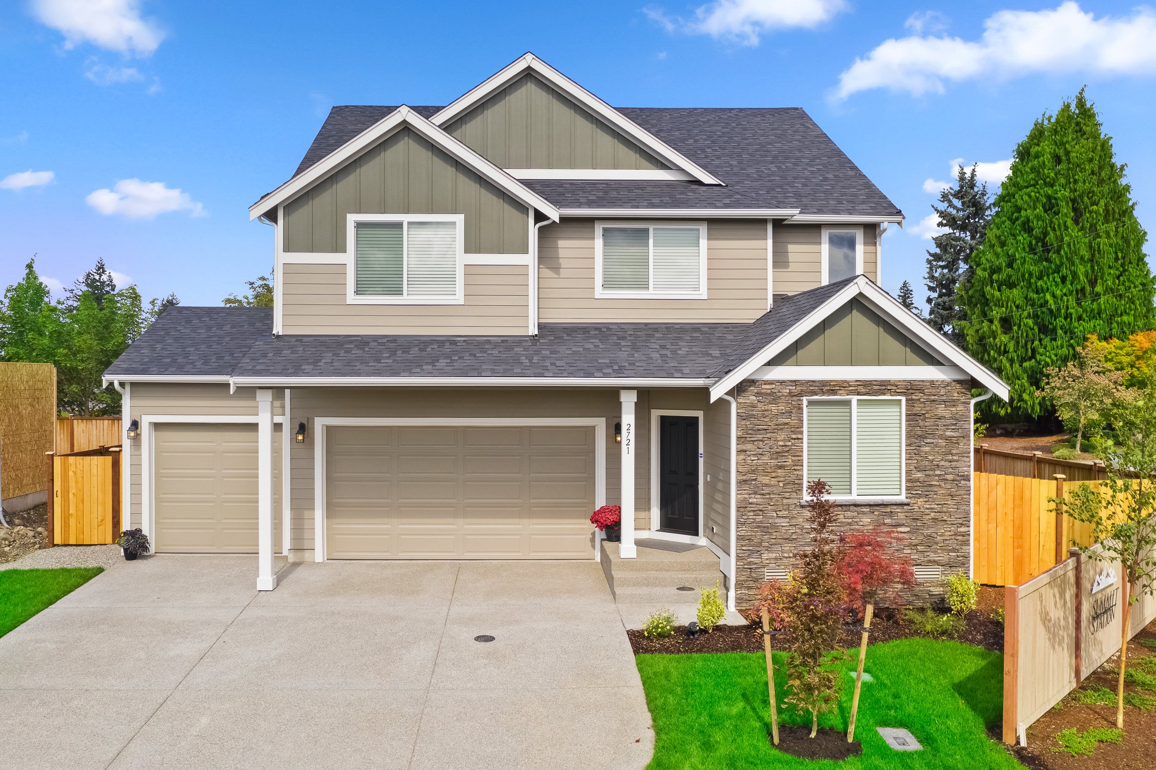
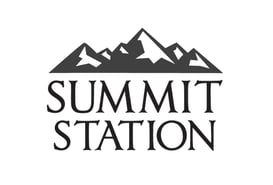
Minutes from JBLM, Tacoma, Puyallup, major freeways, beautiful parks, and stunning Mount Rainier, Summit Station is the community you've been waiting to call home!
Homes in Summit Station will from 2,200 sq ft to 3,000 sq ft, many with 3-car garages and large yards. Each home has been expertly designed with generous, open floor pans, outdoor living spaces, and spa-inspired master suites. Summit Station homes also have more included premium features than any other new home in the area. View the full list of included "Standard Features" here.
Proudly named "Builder of the. Year," every new Rush home features the premium craftsmanship you expect from an exceptional home builder. Browse available homes below, you'll see for yourself why Rush homes truly are a step above the rest!
Pre-Sale Options Open
By Appointment or Virtual Tour
Realtor Contact:
Dean Pierce | 253-606-7828

Driving Directions, Click Here
Copyright © 2024 The Rush Companies. All rights reserved.
Copyright © 2024 The Rush Companies. All rights reserved.