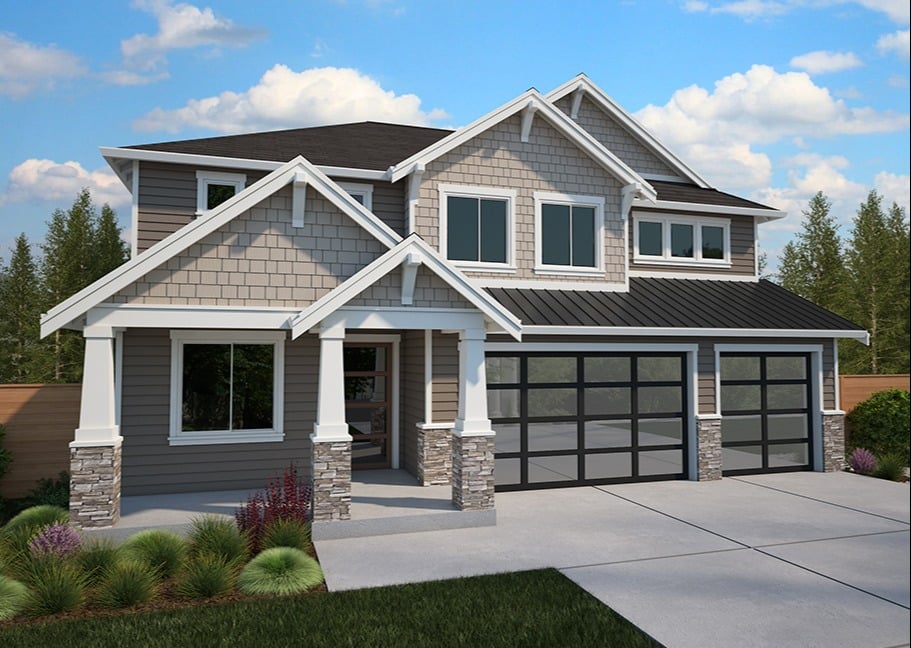
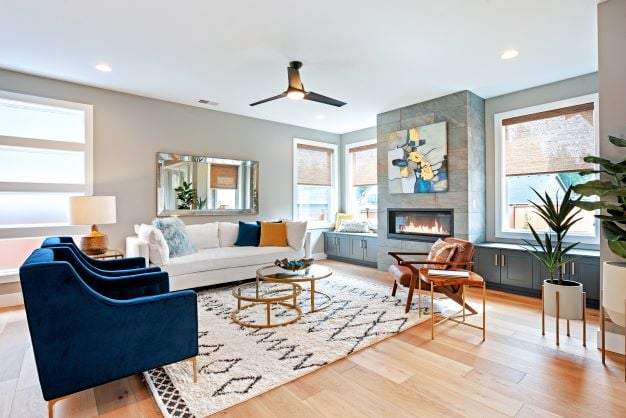
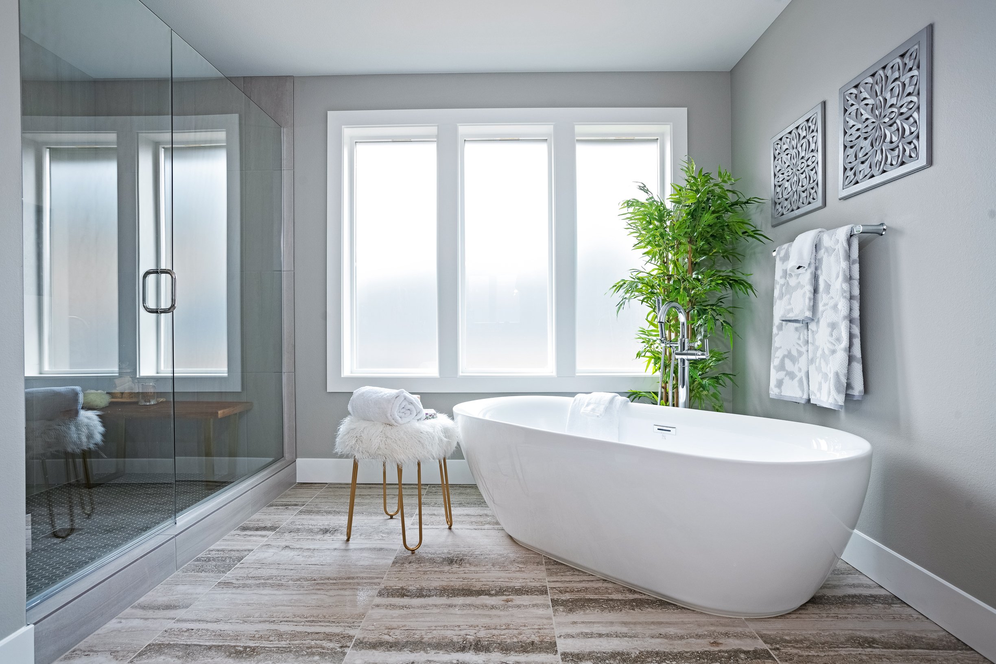
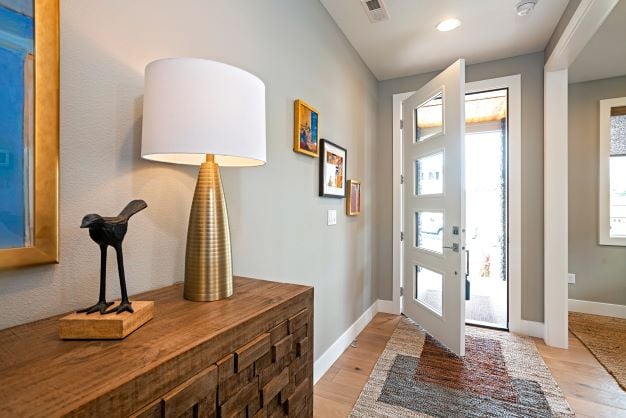
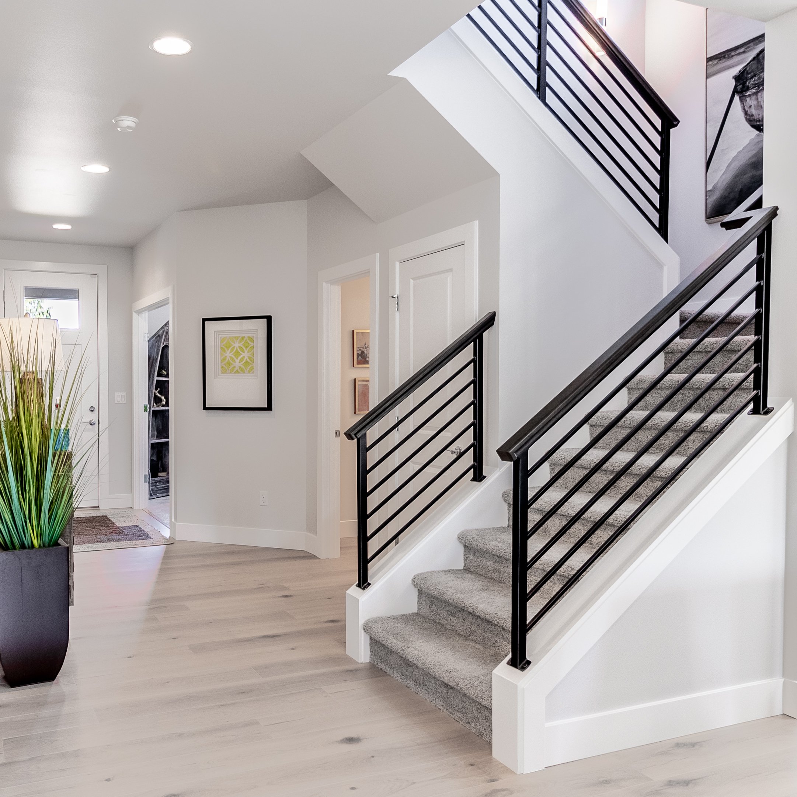
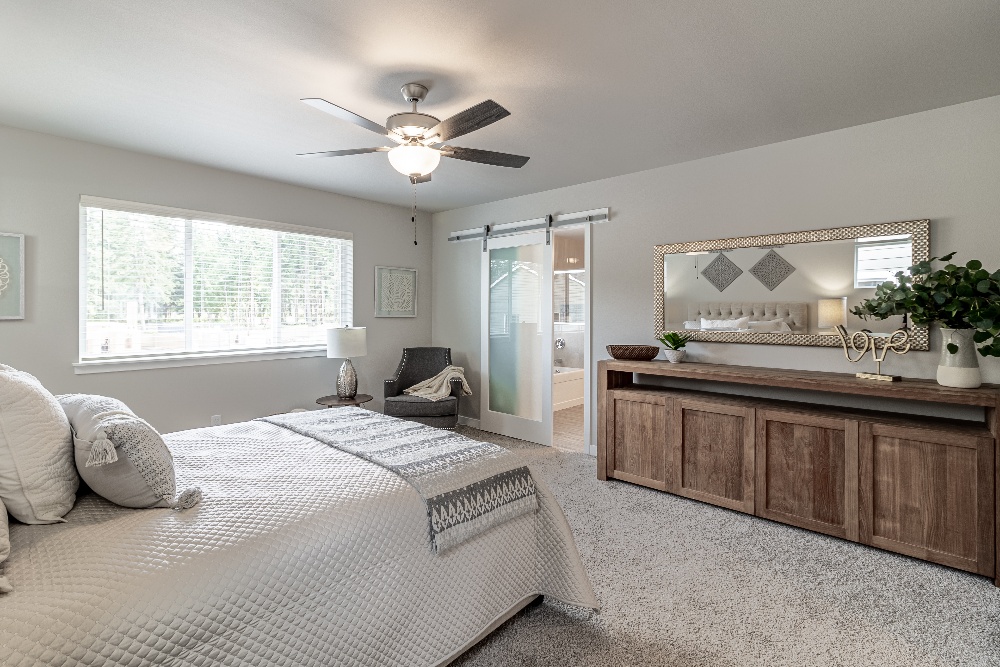
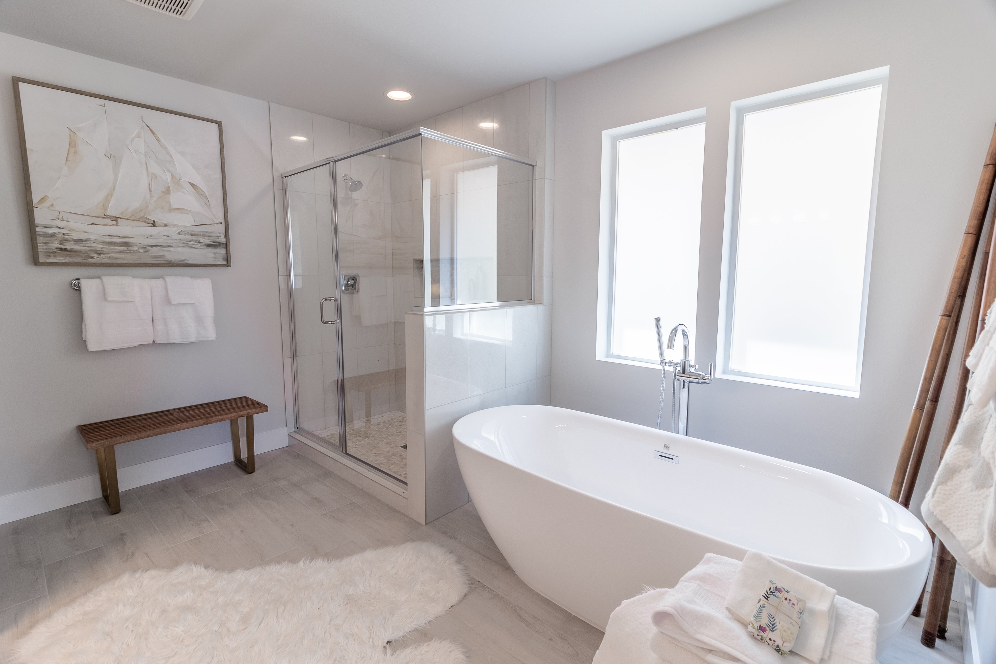
Discover the enchantment of The Chinook. This magnificent home spans an impressive 3,185 square feet and offers 4 bedrooms with 3.5 baths, an office perfectly suited for remote work, and an additional bonus room. Immerse yourself in the abundant natural light that fills this home, courtesy of its expansive use of large windows.
Step outside and find yourself in a covered Outdoor Living space, where the joys of indoor/outdoor entertaining can be savored all year round.
Customize The Chinook to perfectly suit your lifestyle by opting for a second Home Office or a Loft instead of Bedroom 2.
No matter how you choose to live, The Chinook fits.
Home plan details will vary by neighbrohood they are built in. Select a community below to download a plan pdf.
Copyright © 2024 The Rush Companies. All rights reserved.