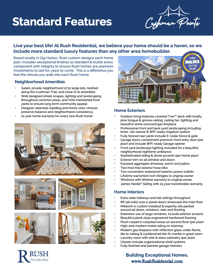The Elle is Cushman Pointe's largest home plan. This large two story large family home offers plenty of space for everyone in the family. The large Great Room opens to outdoor living. Also on the main floor is a mini-suite with private bathroom, den, powder room, and mudroom leading to the large garage with shop.
Upstairs brings an enormous Master Suite, Bonus Room, Laundry Room, and two additional Bedrooms both with walk-in-closets,
Like all Cushman Pointe homes, The Elle features large living spaces, tall ceilings, wide hall ways and extra large windows. The Kitchen features an oversized island, professional appliances (including a 36" 6 burner range), walk-in pantry with shelving, standard quartz counters, and full height tile backsplash.
Included smart home technology (think wifi controlled sprinklers, garage door, and media panel) and The Elle is a home that's technology is ready for you to grow with for years to come.
You can enjoy the Elle home plan as standard without spending a dime on upgrades, or personalize the home interior finishes to make it uniquely yours!

 Extra wide hallways, tall ceilings, solid core 2-panel doors & site finished millwork
Extra wide hallways, tall ceilings, solid core 2-panel doors & site finished millwork
Copyright © 2026 The Rush Companies. All rights reserved.