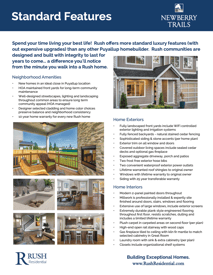Courtyard homes in Newberry Trails are each modern cottage style two story homes with open floor plans. The Claremont features a main floor private Mini-Suite (with walk-in-closet and bathroom), Den with double doors, Powder Room, and Great Room. The Great Room includes a Living area with fire place and open Kitchen. Professional stainless appliances, a walk-in pantry with shelving, quartz counters, full height tile backsplash. and on oversized eat-in island are just a few highlights in the kitchen. Just off the Kitchen is a full Dining space with plenty of room, adjacent to the Great Room.
Head upstairs and you'll find an enormous Master Suite, two additional Bedrooms, Laundry Room with sink and cabinetry and a large Loft area.
Like all Newberry Courtyard homes, the Claremont offers a covered outdoor living area with optional gas fireplace, an enclosed (fenced, landscaped and irrigated) Back Yard and large Garage with shop area (perfect for an additional hobby area).
The Claremont also features tall ceilings, wide hall ways and extra large windows (with screens) throughout. Lever-style door hardware match modern light fixtures, and upgraded Moen® plumbing fixtures are in all bathrooms and kitchen. These features are just some of the standard features that are not typical "Builder Grade" choices that Rush Residential includes in their exceptional homes.
Included smart home technology (WiFi controlled sprinklers, front landscape lighting, garage door, and central media panel) is just one more reason The Claremont is a home ready for you to enjoy for years to come.
 Newberry Trails Standard Features - Included In Every Home!
Newberry Trails Standard Features - Included In Every Home!
Copyright © 2026 The Rush Companies. All rights reserved.