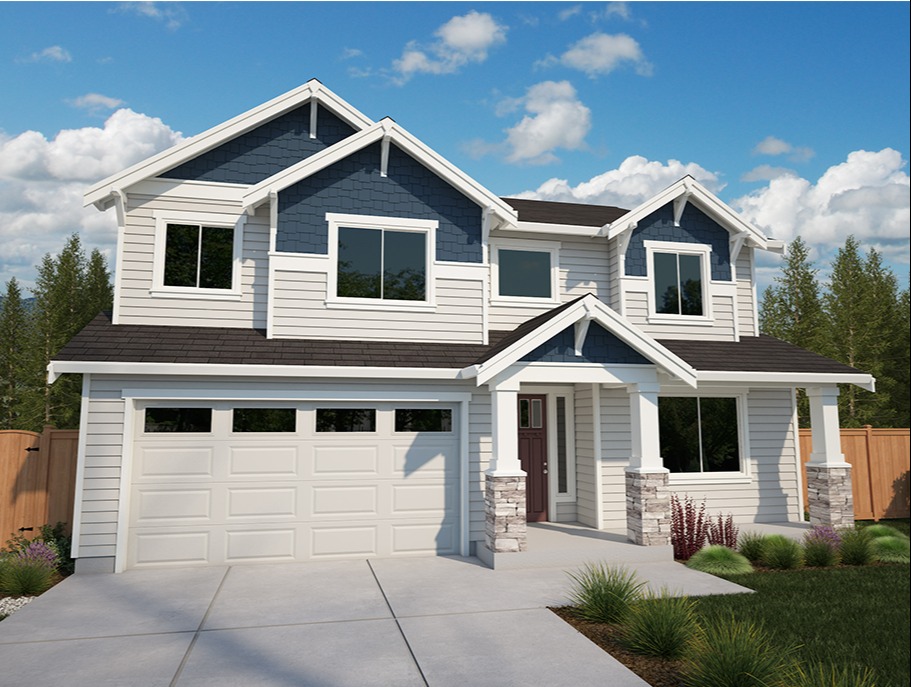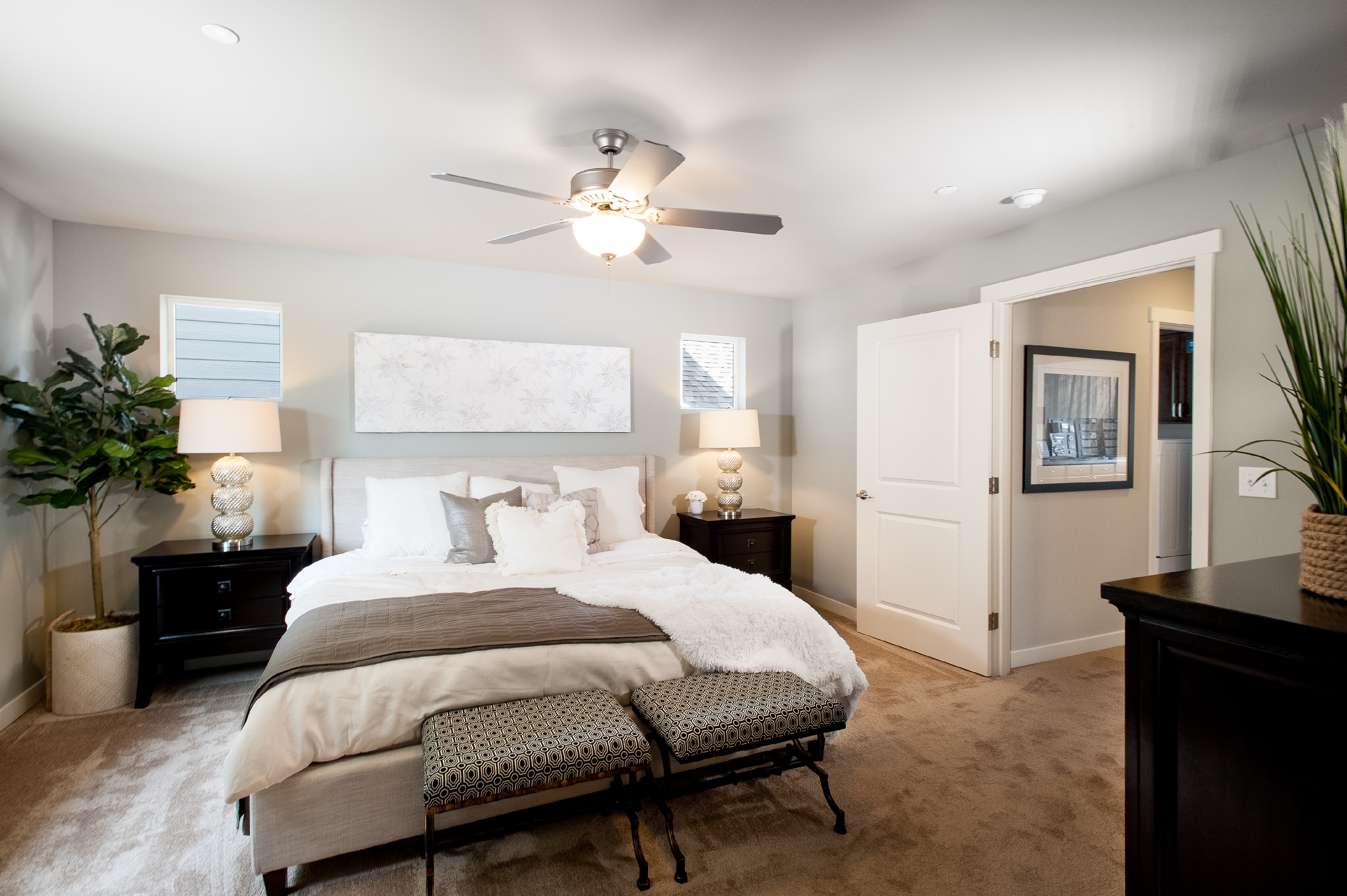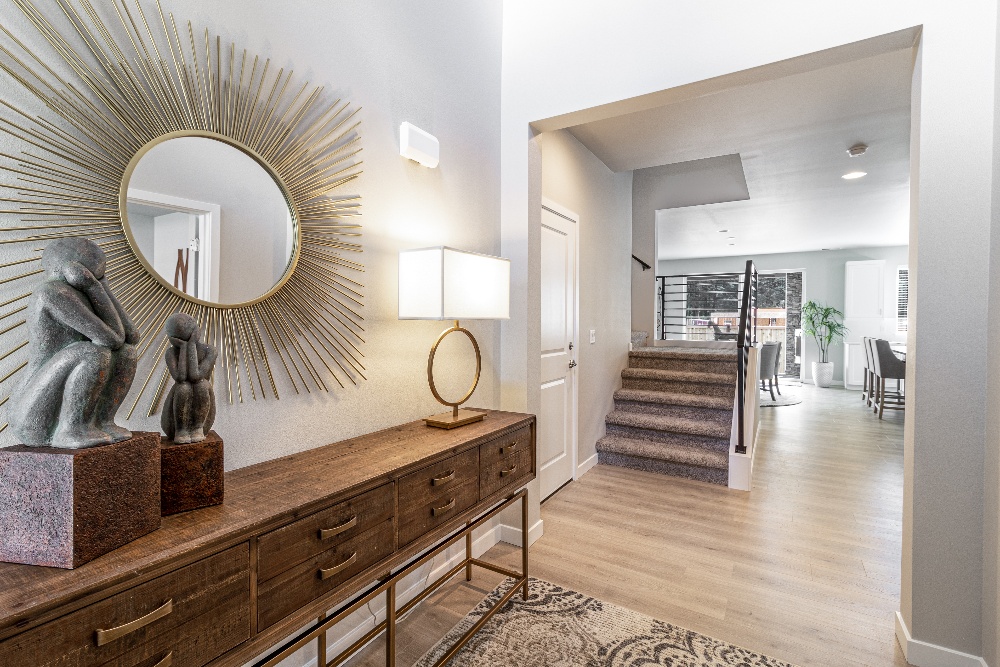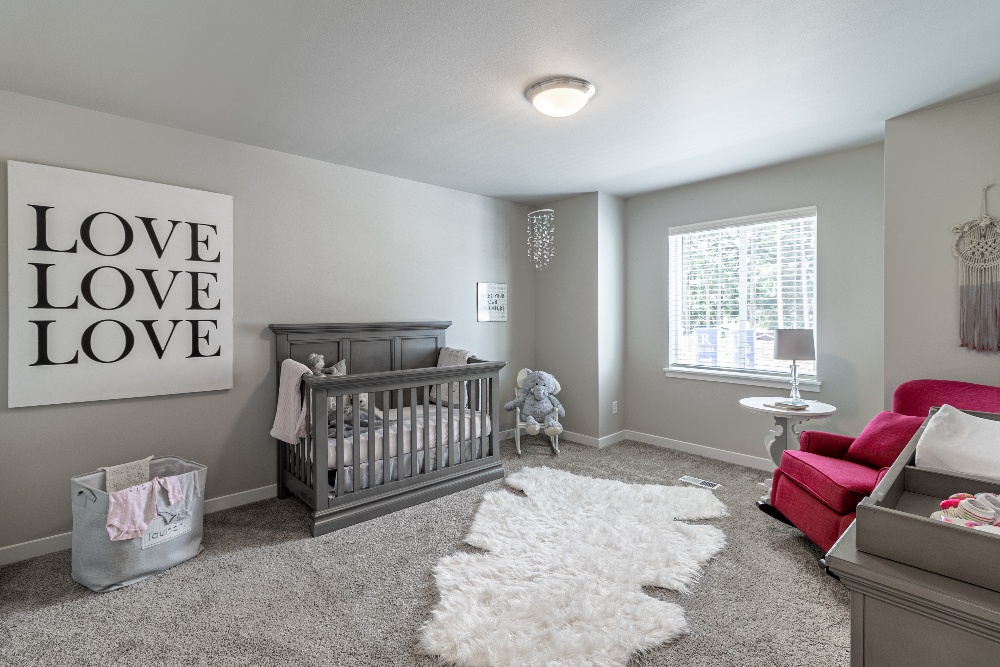






The Cedar plan is one of our best sellers and is often used as our Model Home.
The Cedar on Lot 3 is configured with a Guest Suite on the main floor. This is a popular choice to give the most flexibility for how your family lives.
Upgrades in Lot 3 include:
Copyright © 2026 The Rush Companies. All rights reserved.