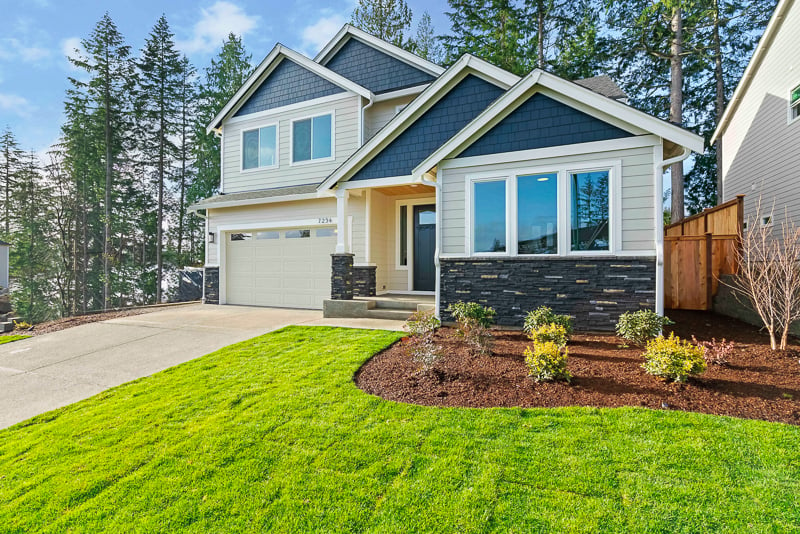
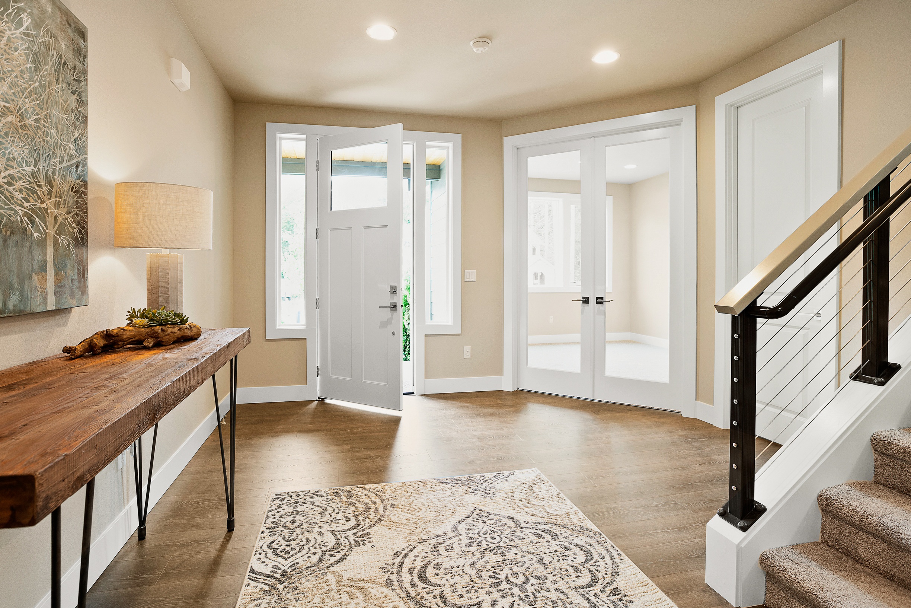
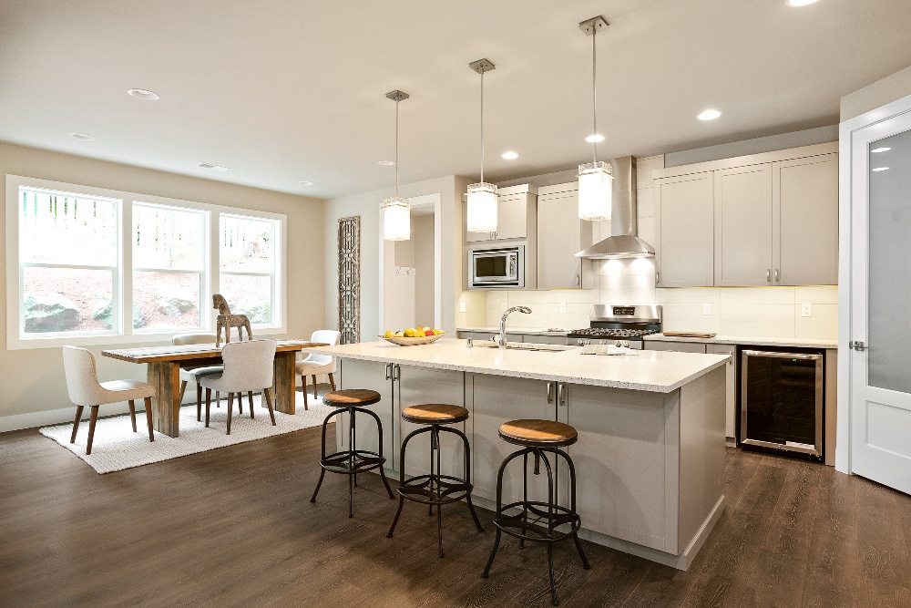
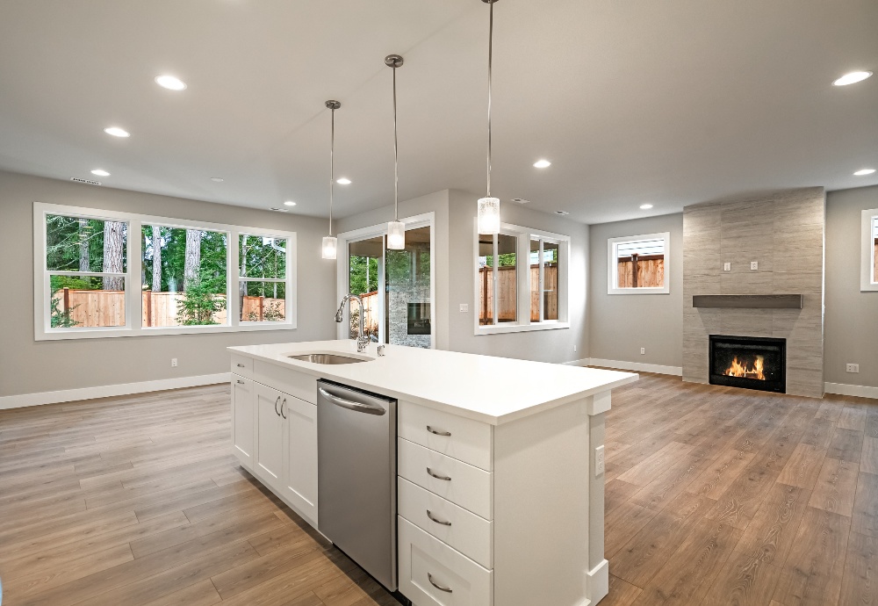
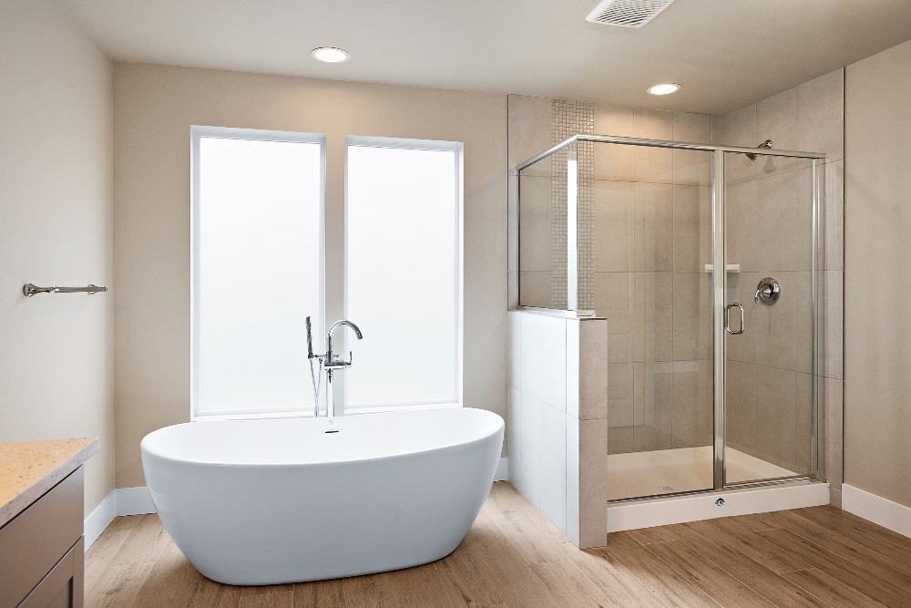
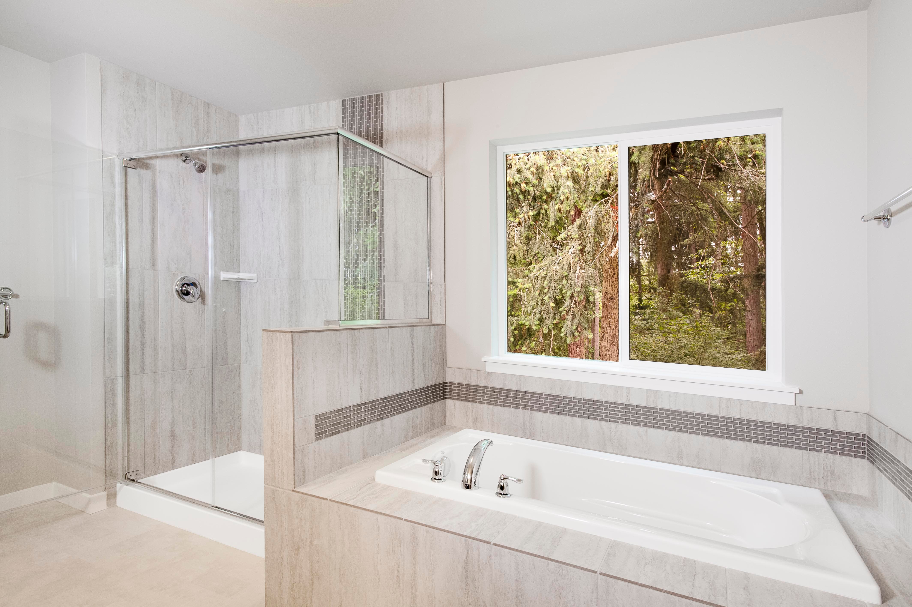
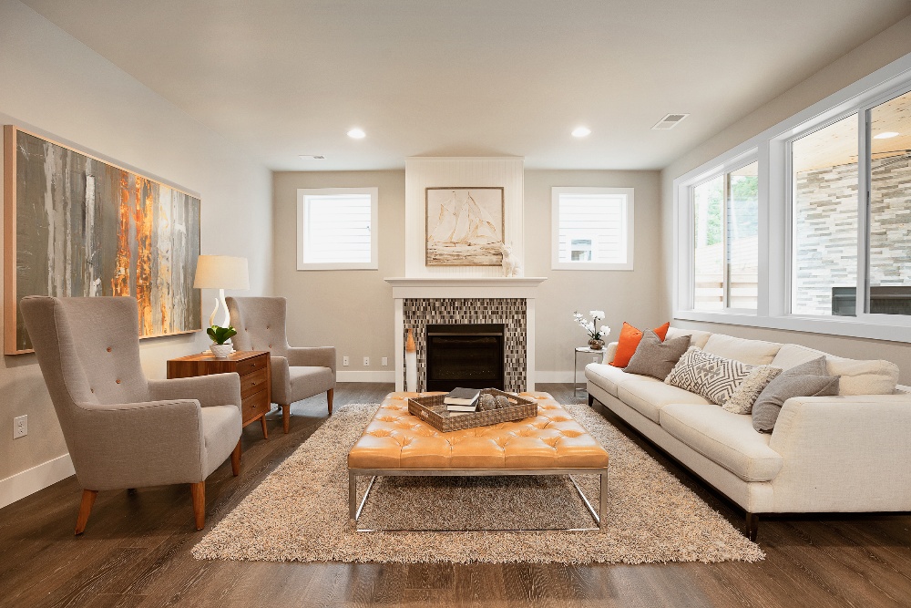
As is standard in all Rush Residential homes, large living spaces flow seamlessly with tall ceilings, wide hall ways and extra large windows. The Vista's main floor Great Room is one large exceptional space with the kitchen, dining, living room in one welcoming area. The outdoor living flows perfectly from the Great Room to further extend your living space.
Thoughtful touches throughout The Vista include a huge door system opening to your outdoor living, an oversized eat-in Kitchen island, standard smart home technology and a 3-car tandem garage!
With more standard luxury features than any other builder in our area, you'll be thrilled you chose the Vista from Rush for your home.
Home plan details will vary by neighborhood they are built in. Select a community below to download a plan pdf.
Copyright © 2026 The Rush Companies. All rights reserved.