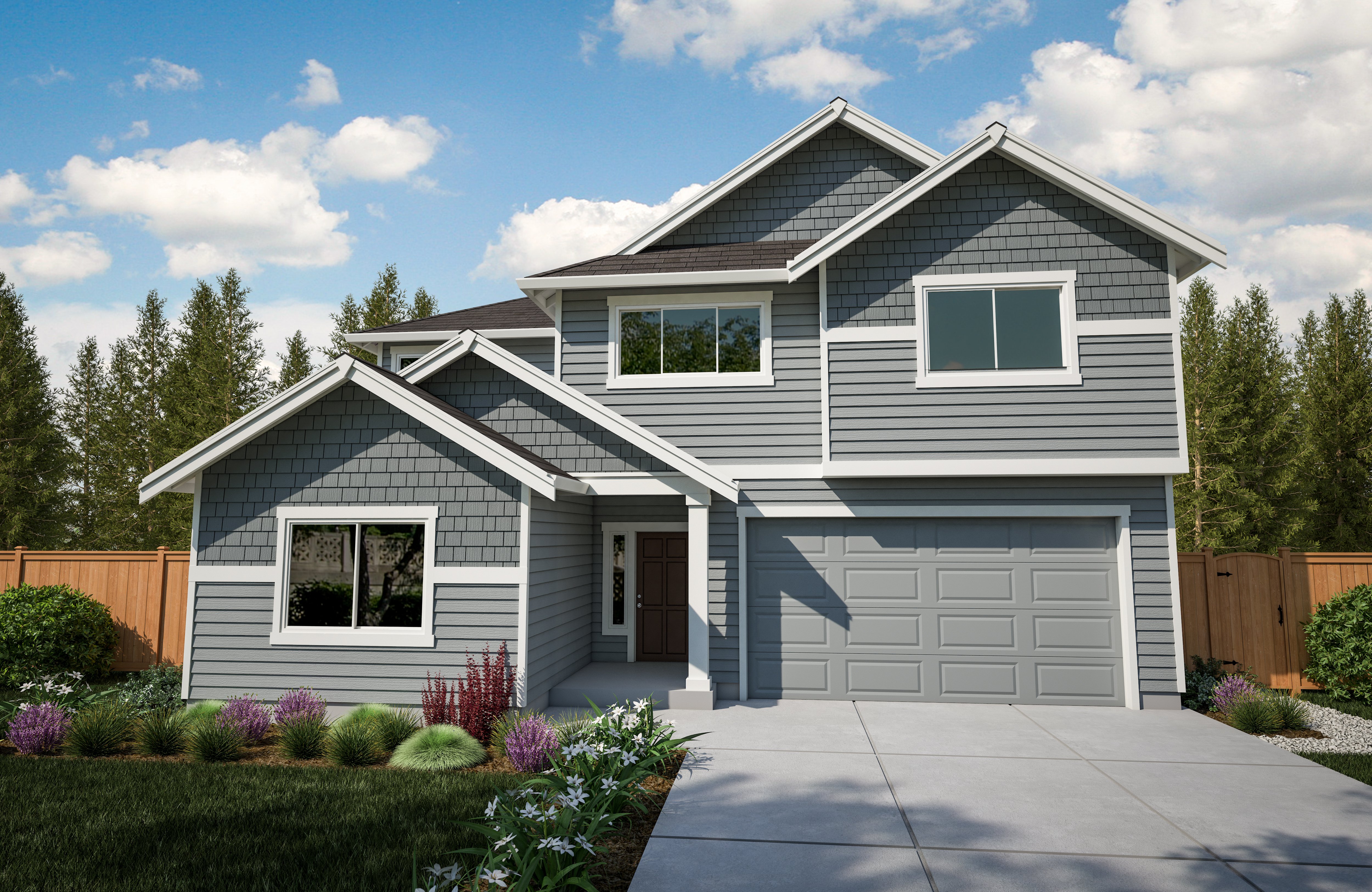


Welcome to The Shelby home plan on lot 32 of The Preserve!
The Shelby on lot 32 comes with a convenient 3/4 bath on the main floor, giving you the flexibility to use the Home Office as a cozy guest room or an extra bedroom for a growing family.
The open floor plan feels like a breath of fresh air, with the main floor greeting you with spacious entryways and plenty of natural light.
The dining nook is perfect for family meals and holiday gatherings.
Getting to the park from lot 32 is a breeze! Your backyard has its own gate to the Park, so you can enjoy a stroll or let the kids play freely.
Come visit The Preserve today and discover why at The Preserve, Everything You Need is Included!
Take a quick peek while we are working on the details
Copyright © 2026 The Rush Companies. All rights reserved.