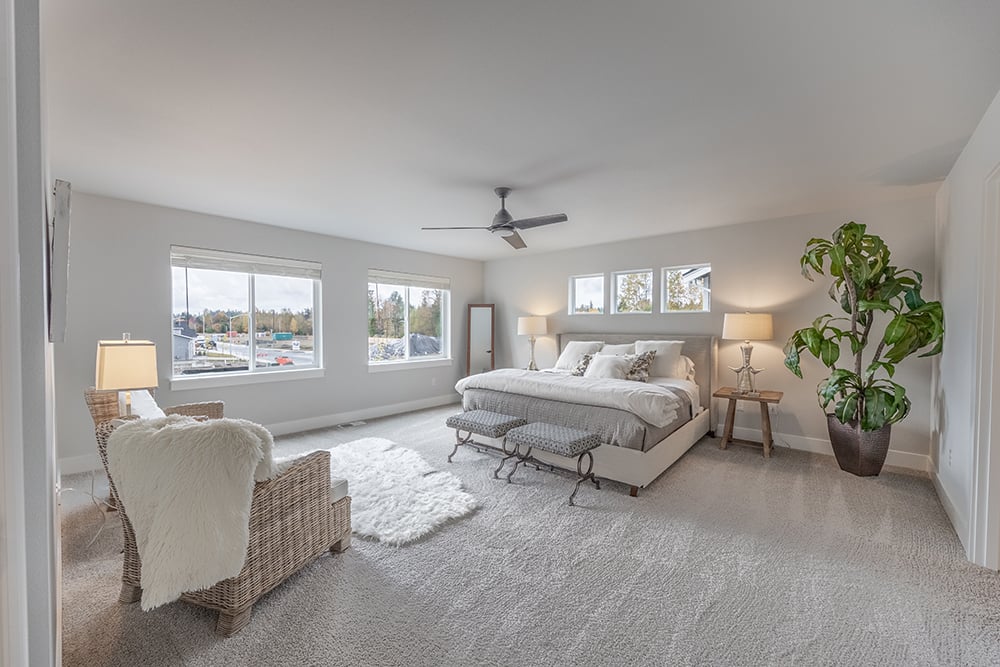



PENDING
Welcome to The Vista home plan on lot 33 of The Preserve!
The Vista on lot 33 features a Guest Suite on the main floor, offering you the versatility to accommodate overnight visitors and utilize the space as a home office.
The open floor plan is refreshing, with the main floor welcoming you with expansive entryways and abundant natural light. Enter from the garage into your Mudroom, where the custom-built bench and closet provide ample space to unwind and leave the day's stress behind.
Accessing the park from lot 33 is effortless! Your backyard has a private gate to the Park, allowing you to enjoy a walk or let the kids play freely.
Visit The Preserve today and see why at The Preserve, Everything You Need is Included!
Take a quick peek while we are working on the details
Copyright © 2026 The Rush Companies. All rights reserved.