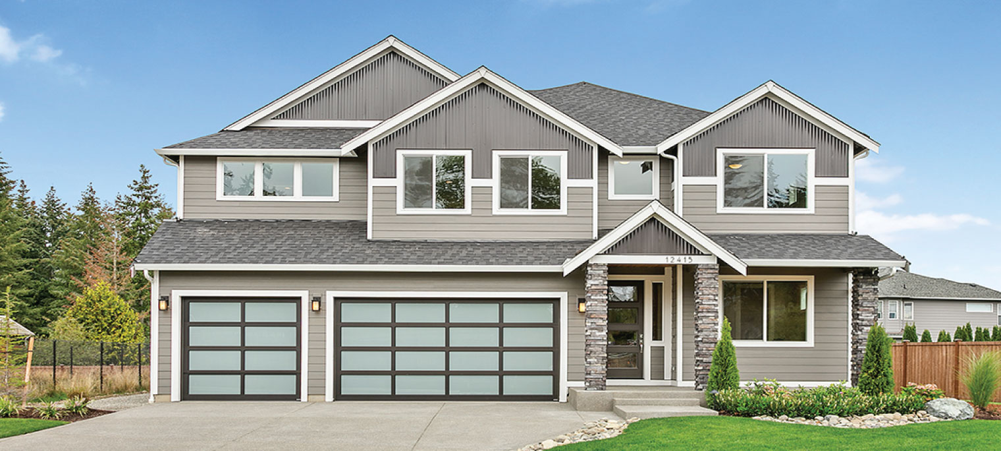
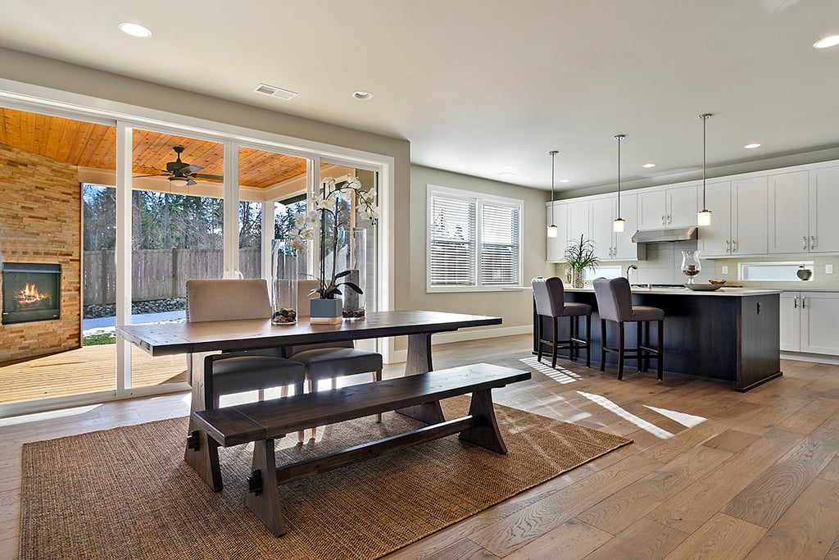
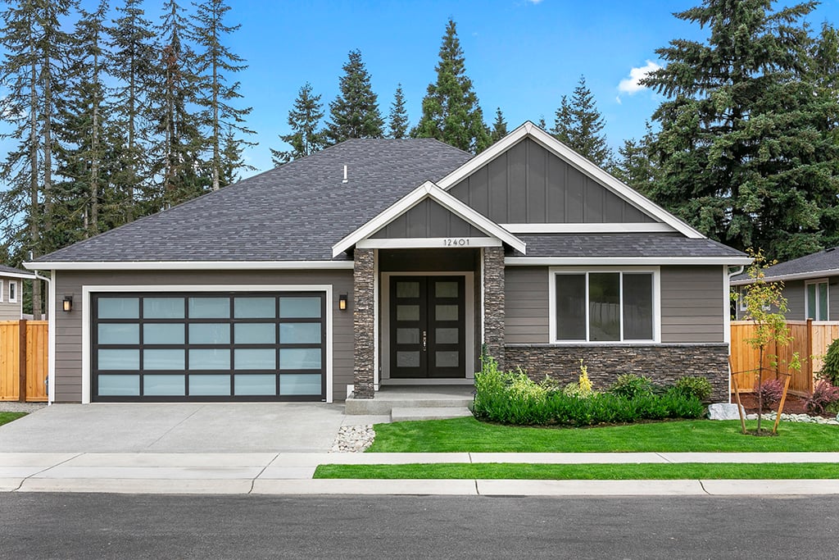
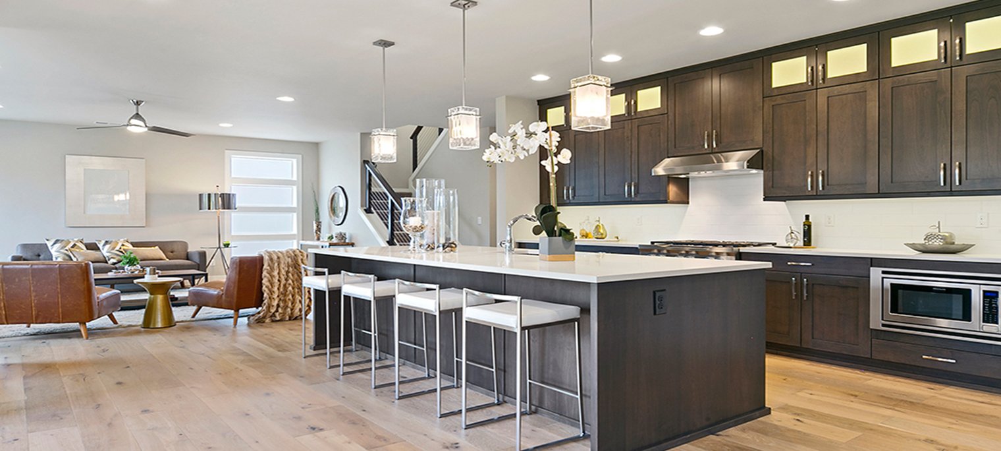
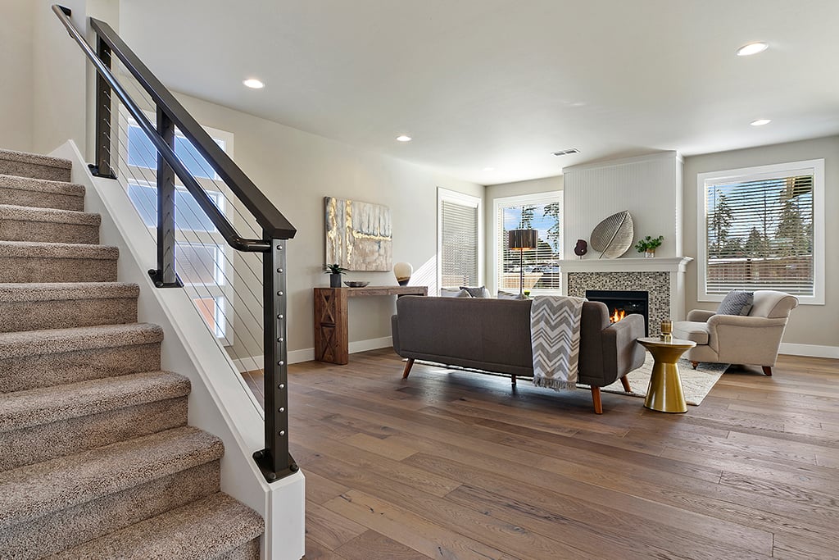
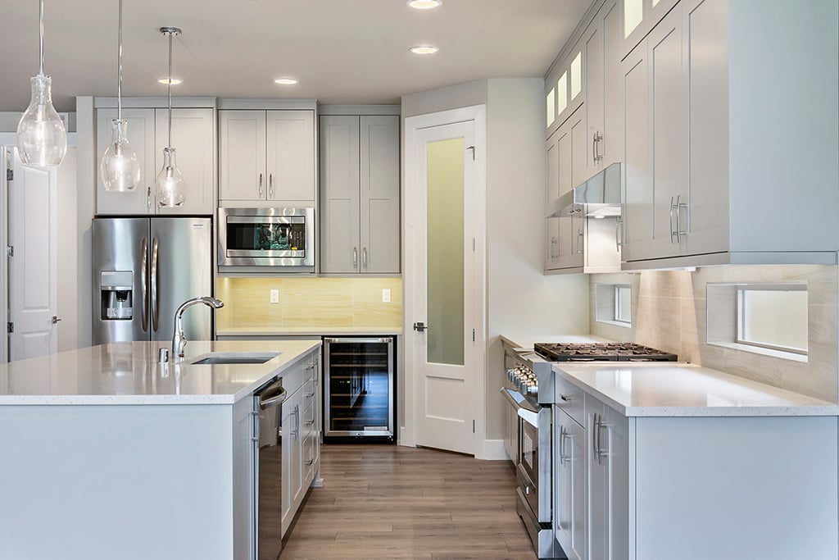
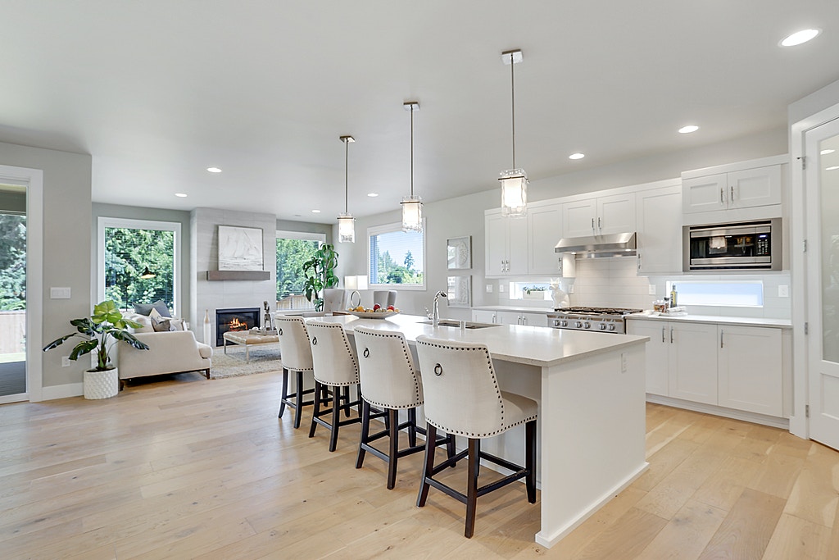
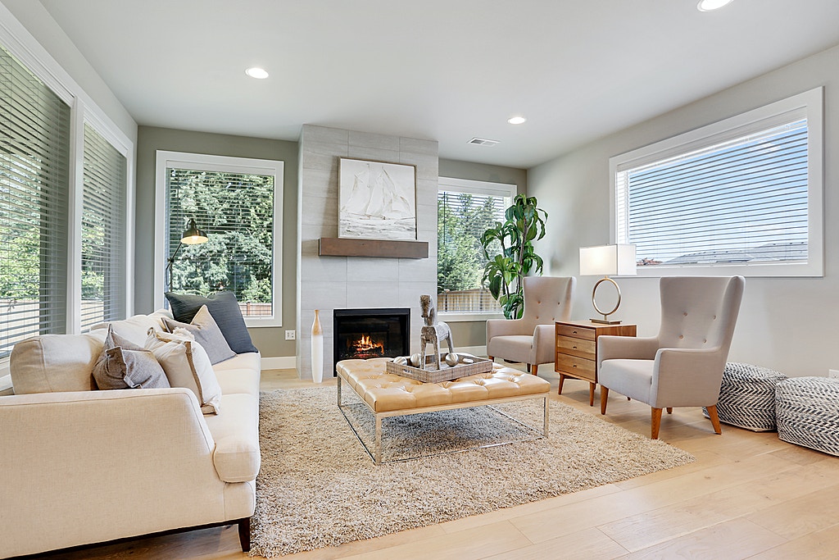
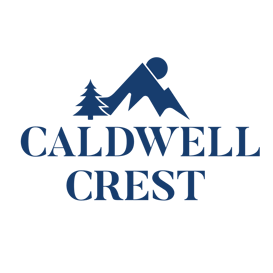
Located centrally in the Puget Sound Region, Caldwell Crest is minutes from everything, but feels a world away. Nestled in Edgewood, close to I-5, & 167 access, Caldwell Crest overlooks the valley, farm lands and mountains for a true sanctuary when you come home.
 Every new home in Caldwell features the premium modern craftsmanship you expect from Rush Residential. Named the region's "Builder of the Year," Rush homes also include more luxury standard features than any other builder in the area. Take a look at the premium features included in every new Rush Caldwell Crest home.
Every new home in Caldwell features the premium modern craftsmanship you expect from Rush Residential. Named the region's "Builder of the Year," Rush homes also include more luxury standard features than any other builder in the area. Take a look at the premium features included in every new Rush Caldwell Crest home.
Homes in Caldwell range from 2,600 sq ft to 3,500 sq ft executive homes. All Rush home plans offer generous, open spaces, outdoor living spaces, and spa-inspired master suites, our architectural & interior design teams create gorgeous modern spaces that feature the best of today's trends.
Homes Open For Private Tours Only
Realtor Contact:
Hannah Richards | 253-285-1996

Driving Directions, Click Here
Located in the desirable Puyallup School District:
2,953 sf, 3 Bedrooms, Den, Bonus Room, covered outdoor living and huge 3-Car Garage + Shop. The flow of this home is phenomenal!
3,089 sf, 3-4 Bedrooms, large central Kitchen, Dining, extra large Living Room, Den, second floor Bedrooms, spa-inspired Master Suite, and Bonus Room.
Copyright © 2025 The Rush Companies. All rights reserved.
Copyright © 2025 The Rush Companies. All rights reserved.