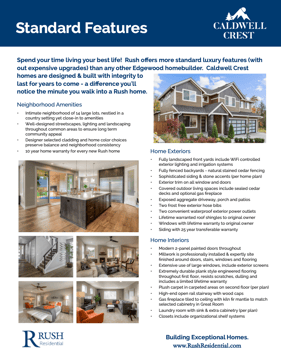Bedroom Three
Bedroom Three
Bedroom Three
Bedroom Two
Bedroom Two
Bonus Room
Bonus Room
Bonus Room
One of the final home in Caldwell Crest, the Belmont is perfectly situated on the cul-de-sac, at the end of this serene intimate community. The Belmont features premier finishes and surfaces and a flowing open floor plan.
As is standard in all Rush Residential homes, large living spaces flow seamlessly with tall ceilings, wide hall ways and extra large windows. The Belmont's main floor Great Room is one large exceptional space with the kitchen, dining, living room in one welcoming area. The covered outdoor living flows perfectly from the Great Room to further extend your living space.
Thoughtful touches through out the Belmont include main floor engineered plank flooring, a huge door system opening to your outdoor living, an oversized eat-in Kitchen island, standard smart home technology, main floor Den & mudroom area, huge upstairs Bonus Room and a fully finished 3-car Garage plus additional Shop area!
With more standard luxury features than any other builder in our area, you'll be thrilled you chose the Belmont from Rush for your home.



Copyright © 2025 The Rush Companies. All rights reserved.