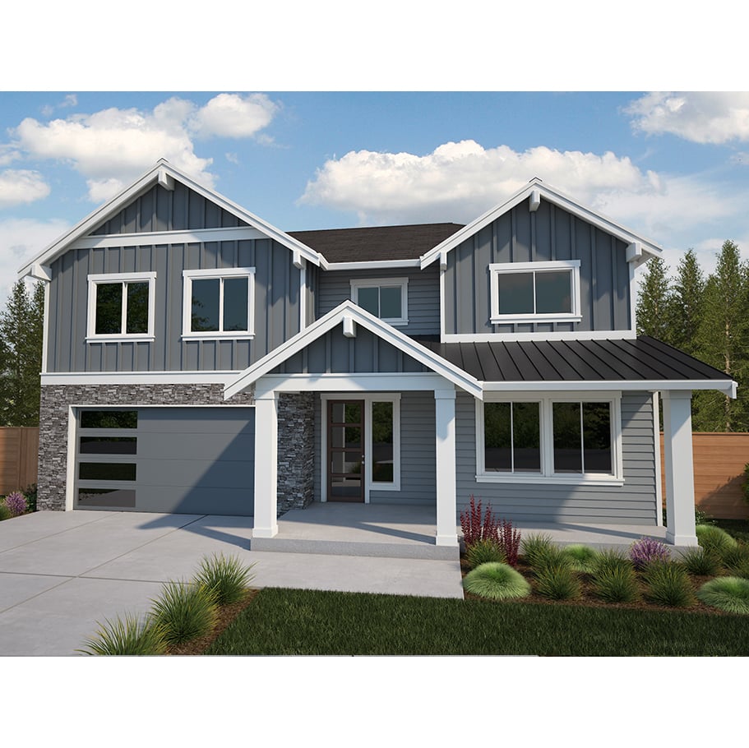
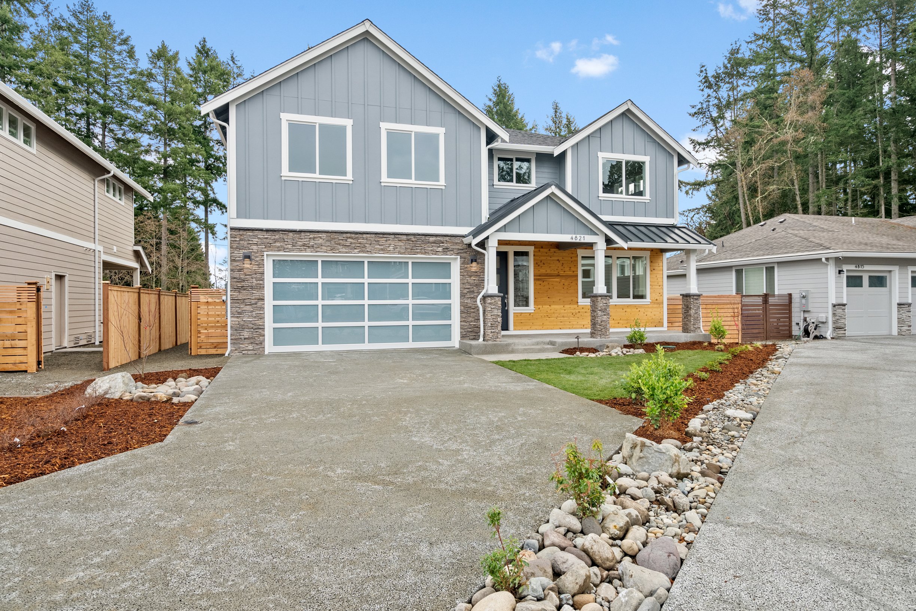
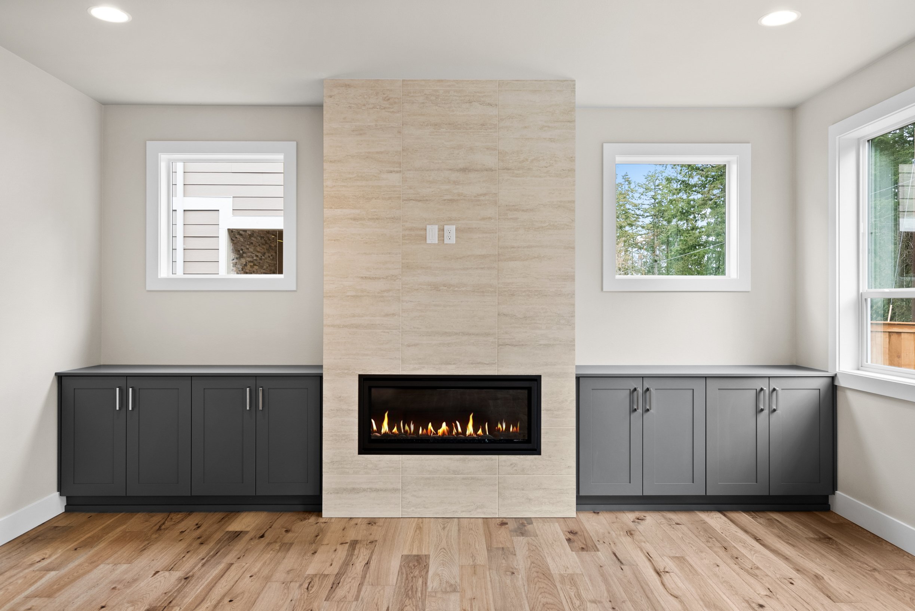
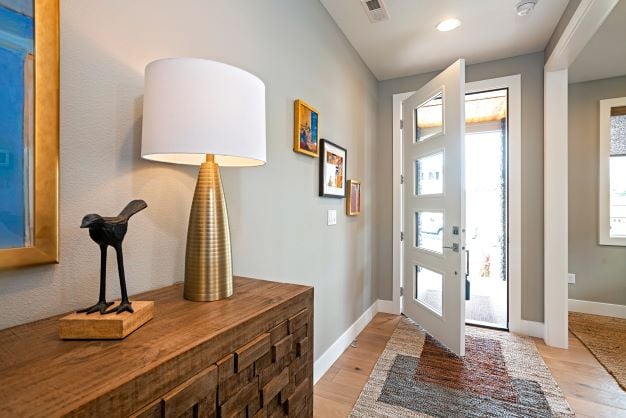
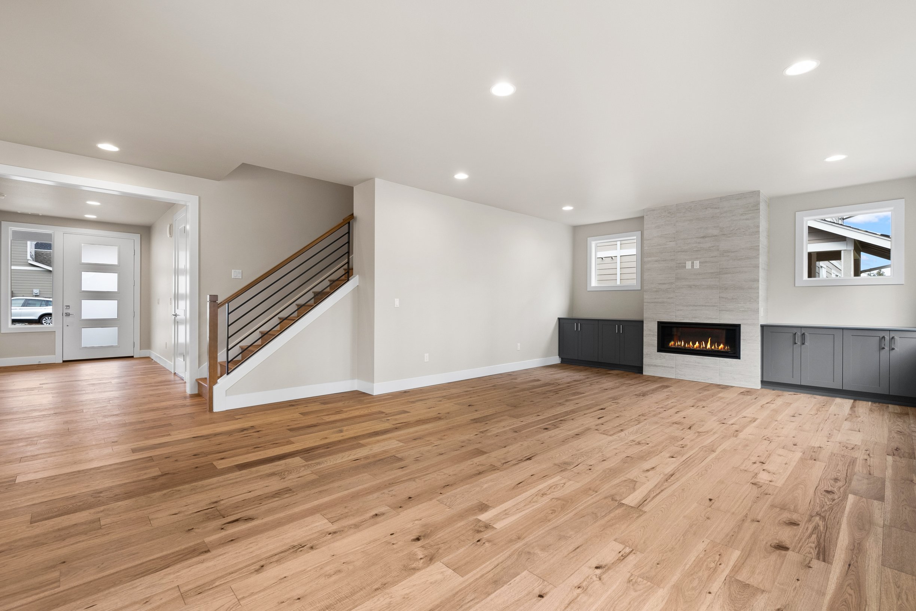
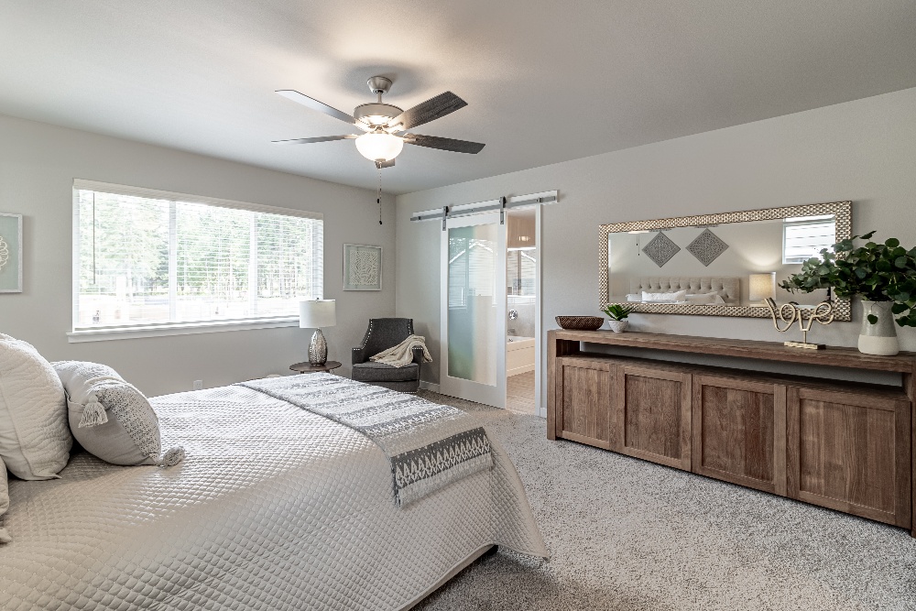
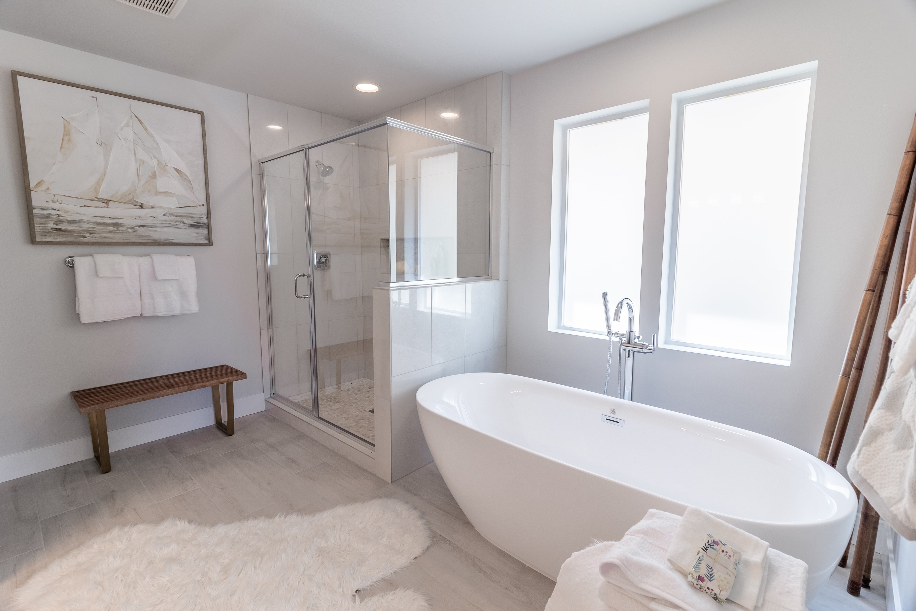
Experience the epitome of spacious living in The Conifer, boasting an impressive 3,101 square feet that encompasses three beautifully designed bedrooms, each accompanied by its own bathroom, ensuring privacy and comfort for all. But that’s not all - The Conifer cleverly integrates an office space that presents a versatile closet option, effortlessly transforming it into an additional bedroom to accommodate your growing needs or unexpected guests. Moreover, the inclusion of a bonus room opens up a myriad of possibilities, from a cozy family den to an exhilarating game room, tailored to your lifestyle.
For those who have always yearned for a colossal pantry, your dreams are about to become a reality with The Conifer. Say goodbye to cramped storage and cluttered countertops, as this model offers an expansive pantry that can house all your culinary essentials and gadgets, making organization a breeze and cooking a joy.
Moreover, The Conifer doesn’t skimp on storage solutions. With walk-in closets with shelving systems, you’re afforded ample space to store your wardrobe, accessories, and more, keeping your living areas uncluttered and serene. This thoughtful design ensures that every inch of The Conifer is optimized for both functionality and elegance, making it an ideal choice for those who appreciate the finer details in life.
Step outside to discover a sprawling covered outdoor living space, meticulously designed to facilitate seamless indoor/outdoor entertaining. Whether you’re hosting a summer barbeque, an intimate dinner under the stars, or simply enjoying a quiet morning with a cup of coffee under the warmth of the patio heater, this area serves as the perfect backdrop for memorable moments.
Home plan details will vary by neighborhood they are built in. Select a community below to download a plan pdf.
Copyright © 2026 The Rush Companies. All rights reserved.