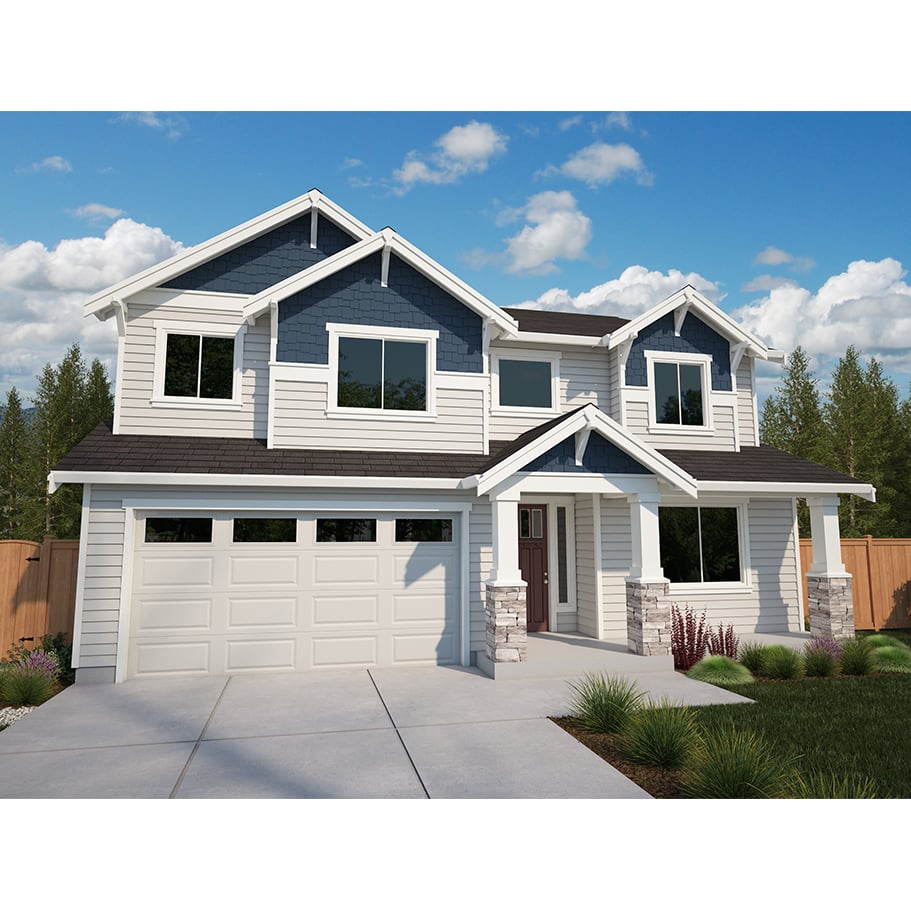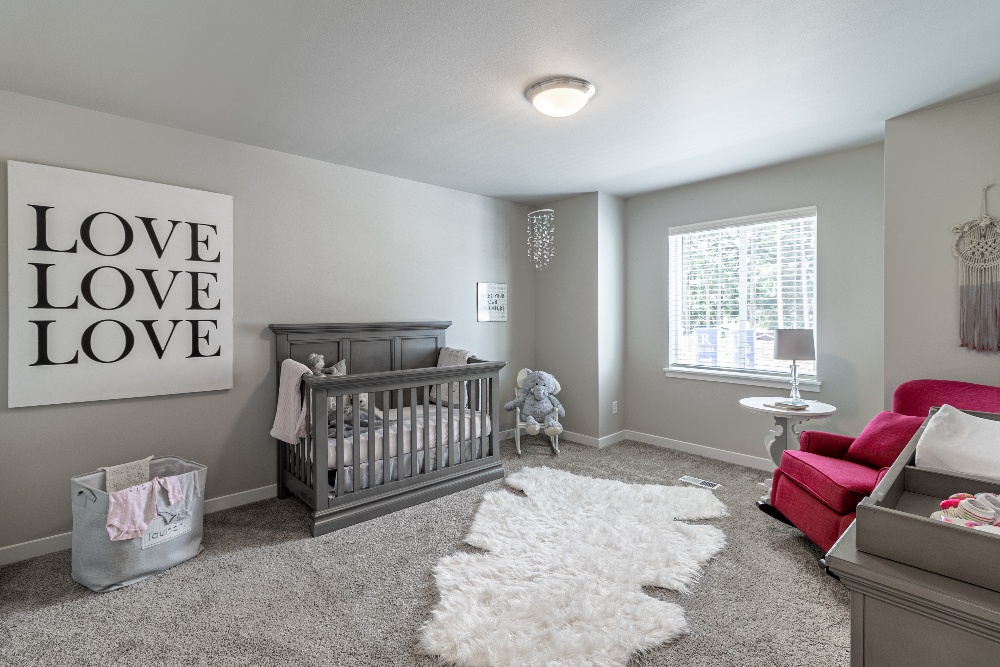






The Cedar plan is a top seller and is often showcased as our Model Home. As is customary in all Rush Residential homes, you'll find spacious living areas that seamlessly connect with high ceilings, wide hallways, and an abundance of windows.
The Cedar boasts a stunning entryway that opens up to the second floor, and it offers the highly sought-after feature of a Guest Suite on the main floor. The Kitchen is truly impressive, with ample cabinet space.
Extend your living space effortlessly with the seamless flow from the Dining area to the outdoor living area. The Cedar plan is filled with thoughtful details that make it feel like home from the moment you step inside. With more luxurious features included as standard than any other builder in our area, choosing The Cedar from Rush for your next home will leave you thrilled.
Copyright © 2026 The Rush Companies. All rights reserved.