
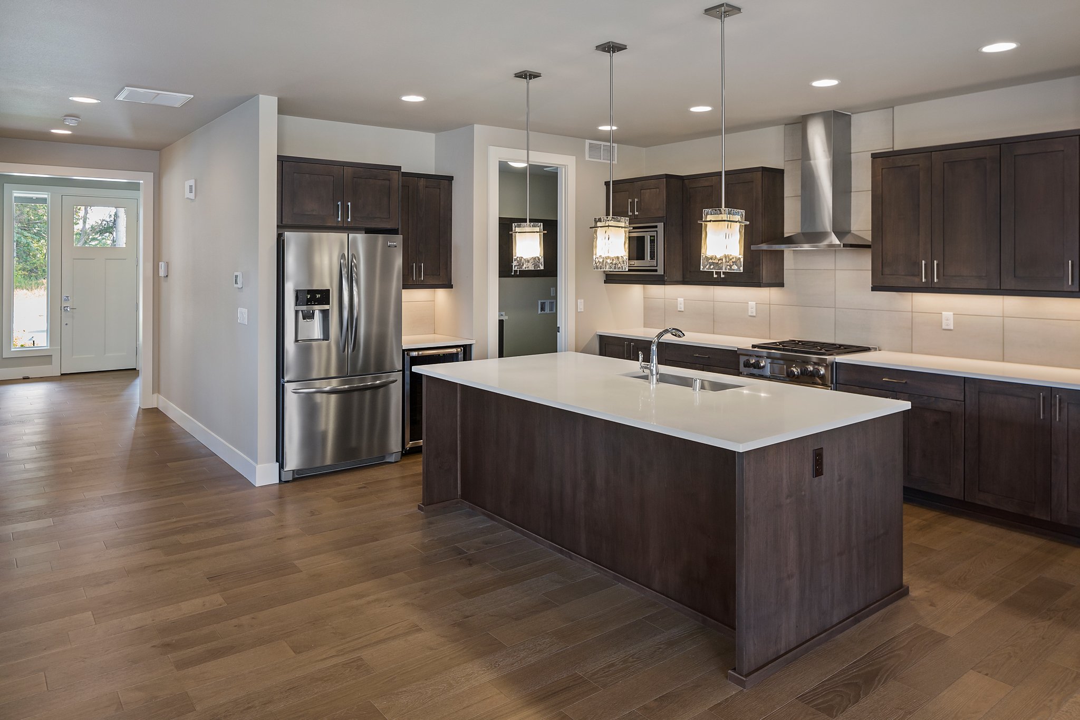
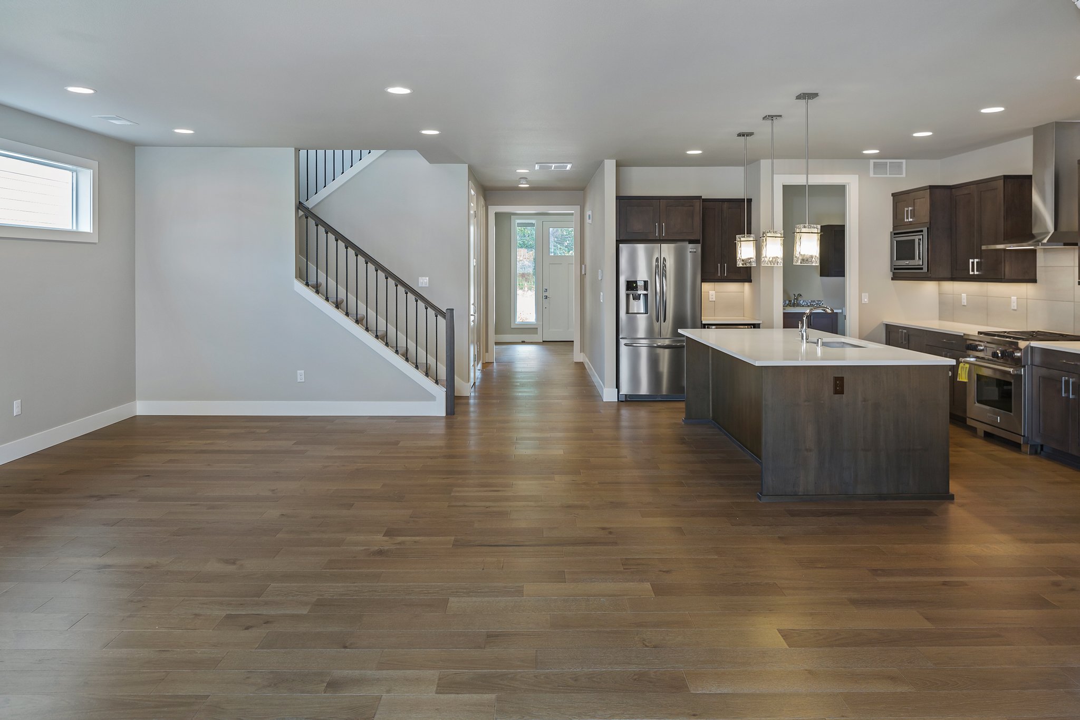
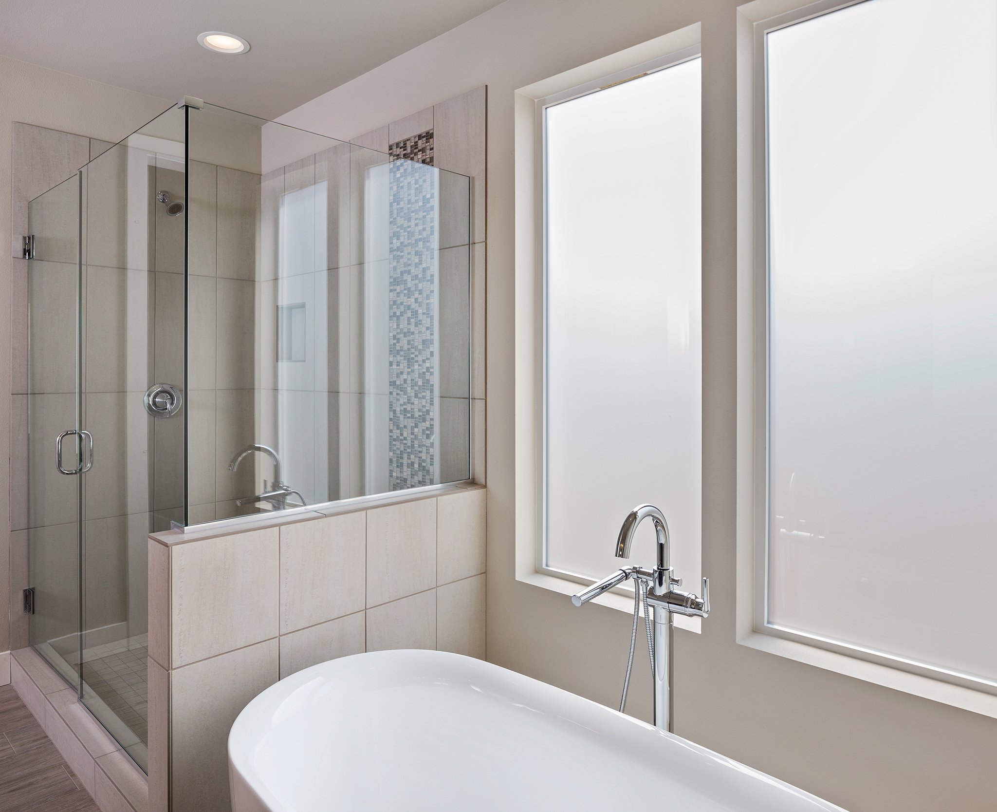
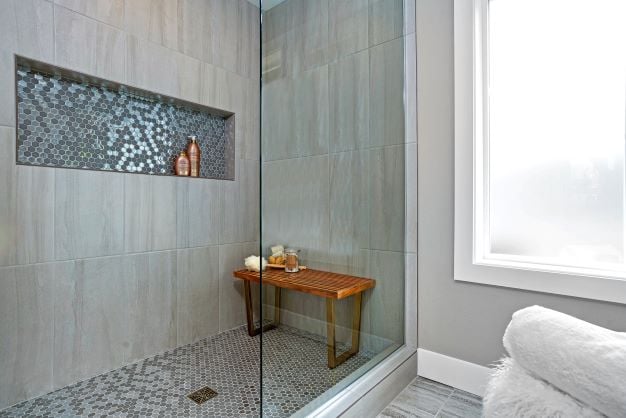
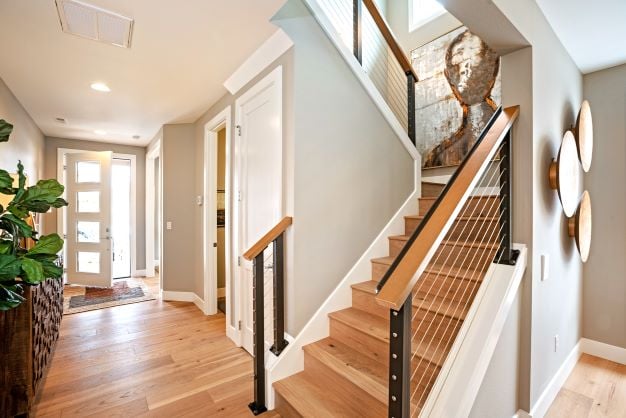
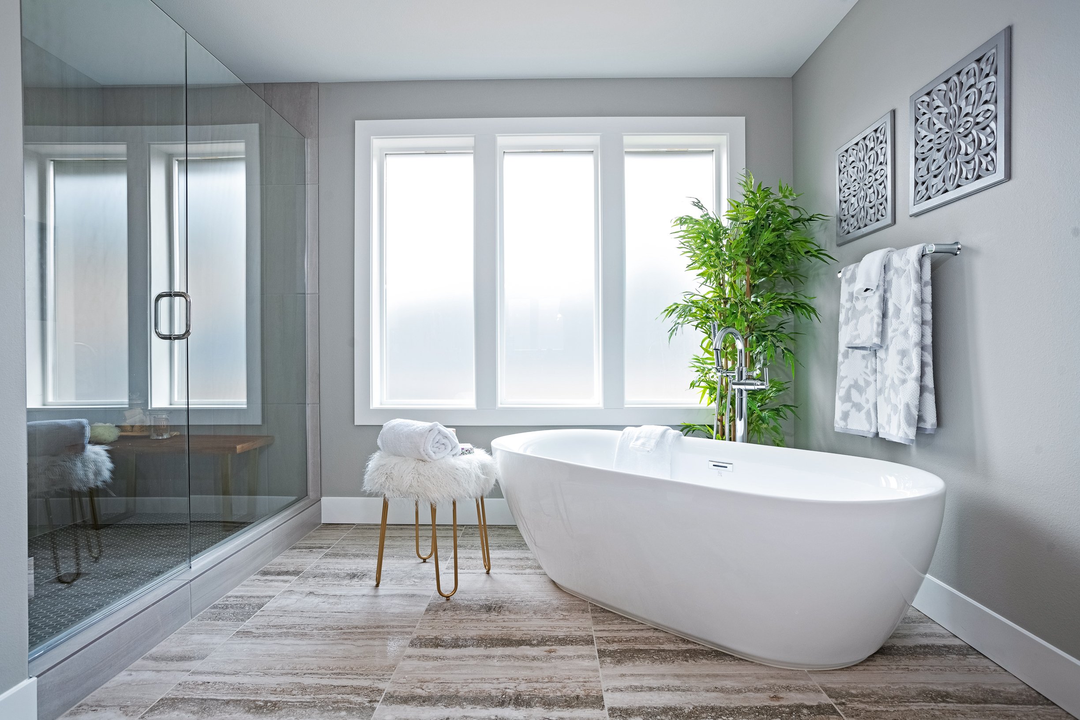
Enjoy main-floor living with the spacious feel of a two-story home. Customize the loft as an additional bedroom to accommodate evolving household needs.
Stay productive in the dedicated home office, or welcome guests with a flexible room that includes a generous walk-in closet. At the end of the day, retreat to the thoughtfully designed owner’s suite featuring a spa-inspired five-piece bath and an expansive walk-in closet.
The kitchen is designed for everyday living and entertaining, with a large island and eating bar that make casual dining effortless. As with every home by The Rush Companies, natural light is maximized through an open, efficient floor plan.
When you are seeking the convenience of a rambler and others fall short, The Sundrift delivers the single-level living experience you’ve been looking for.
Home plan details will vary by neighborhood they are built in. Select a community below to download a plan pdf.
Copyright © 2026 The Rush Companies. All rights reserved.