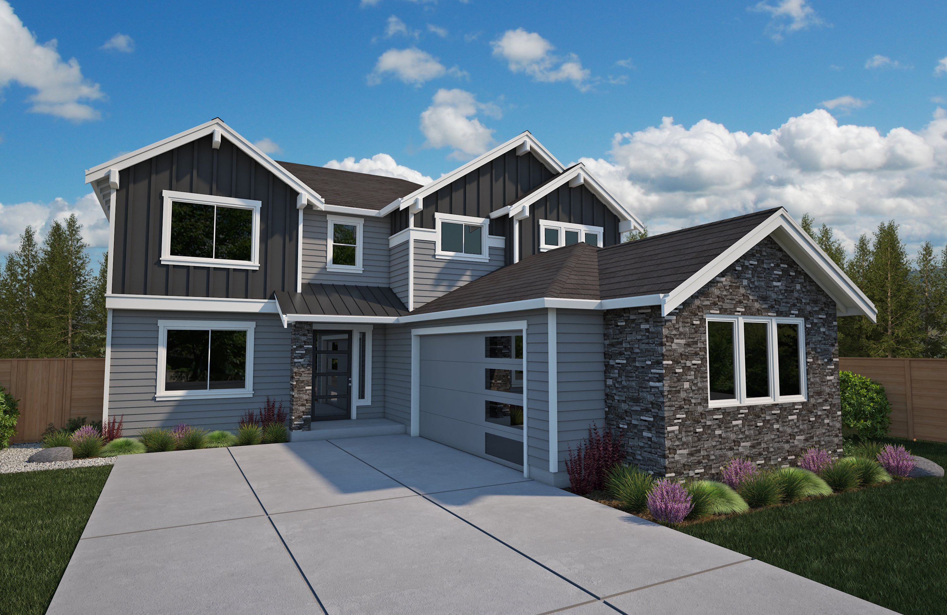
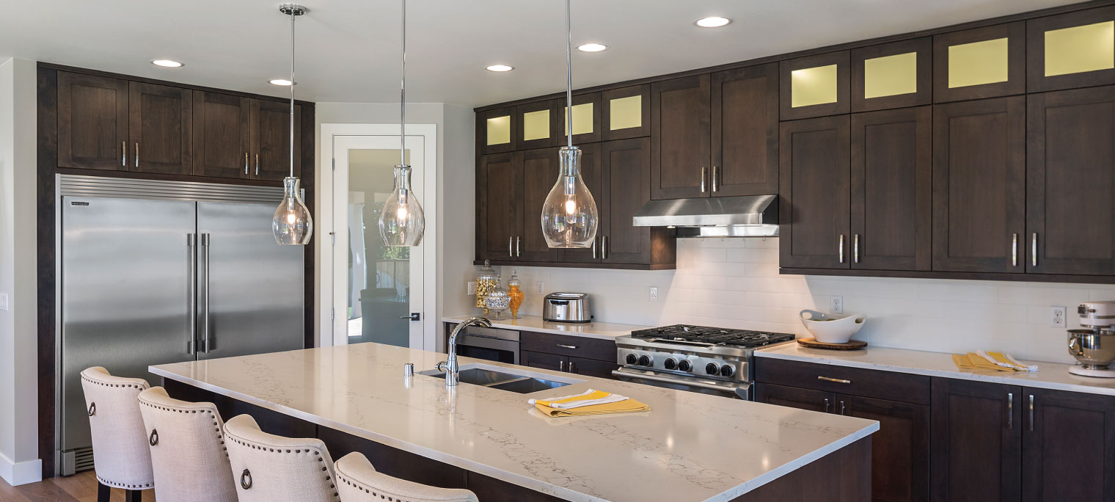
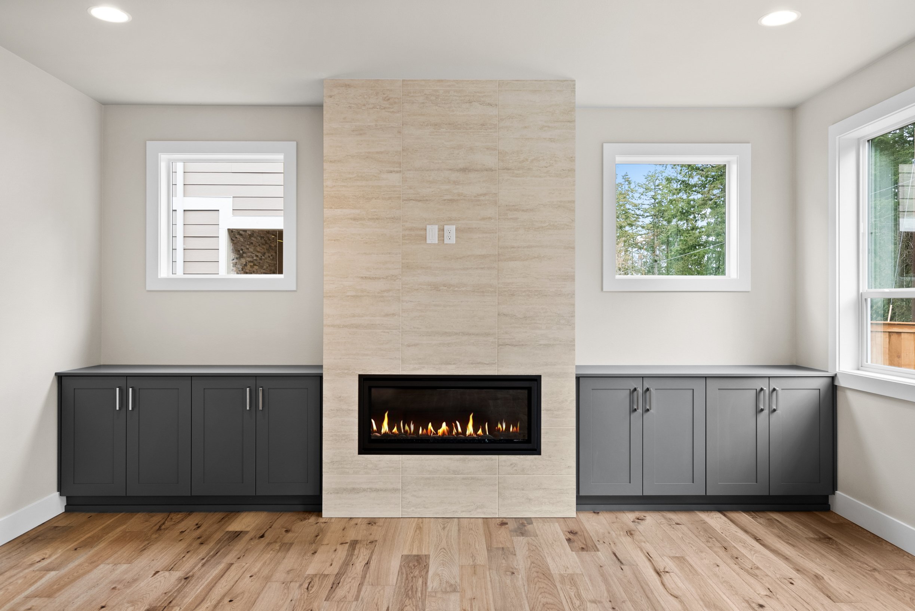
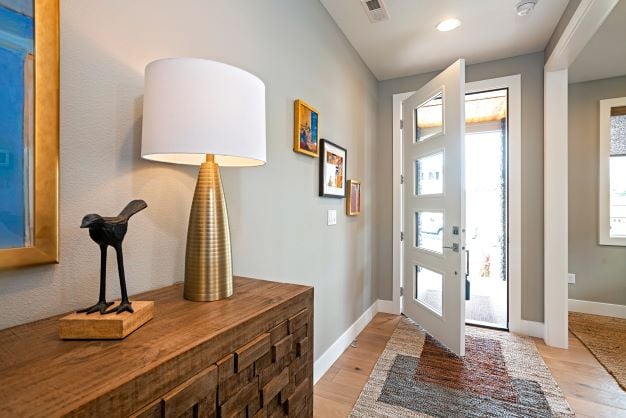
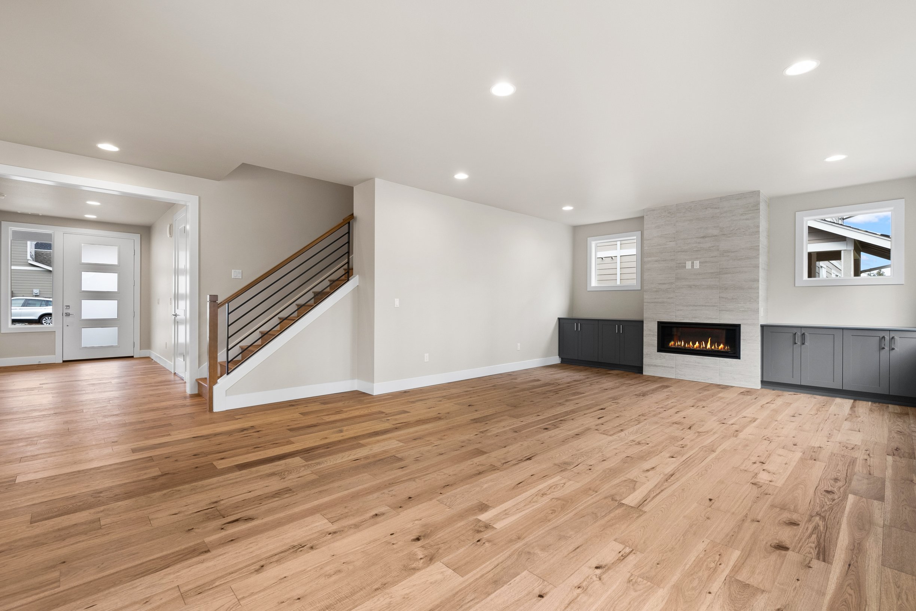
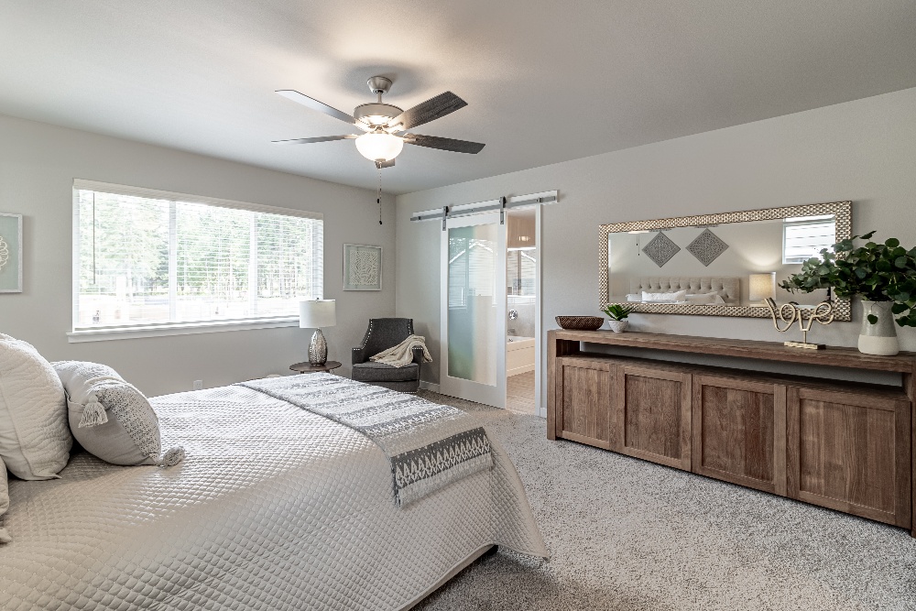
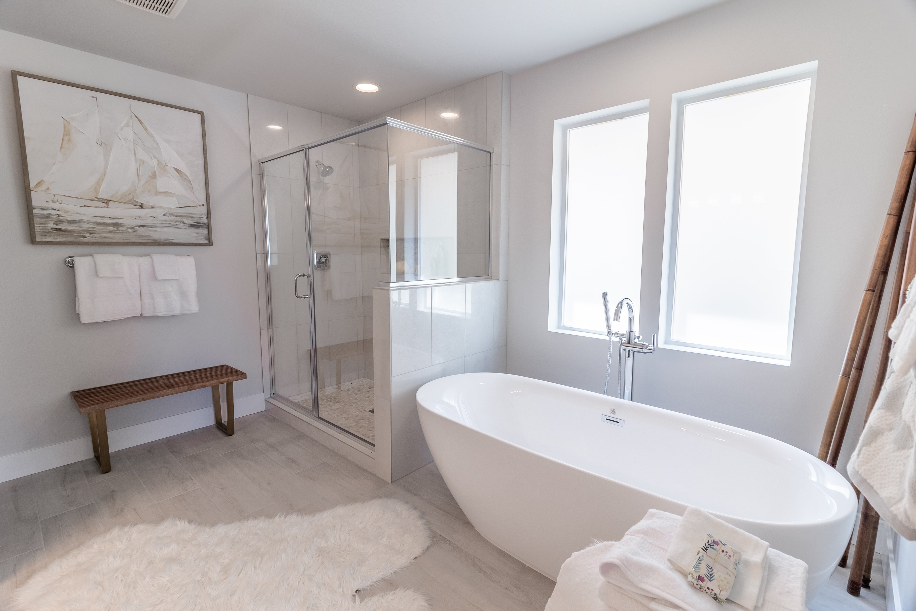
It takes a special lot to fit this beauty. The 3,081 sq ft Elliot named after the plans L shape has space for everyone.
Give your guest a quiet retreat on the main floor in the spacious guest suite. Keep the conversations going rain or shine in the open concept kitchen, dining and great room area that open to the covered outdoor living.
Double doors open to your oasis. The owners suite is grand, featuring a delightful spa-inspired bath and huge walk in closet. Speaking of double doors, what would you do with all the flex space in the bonus room?
Home plan details will vary by the neighborhood they are built in. Select a community below to download a plan pdf.
Copyright © 2026 The Rush Companies. All rights reserved.