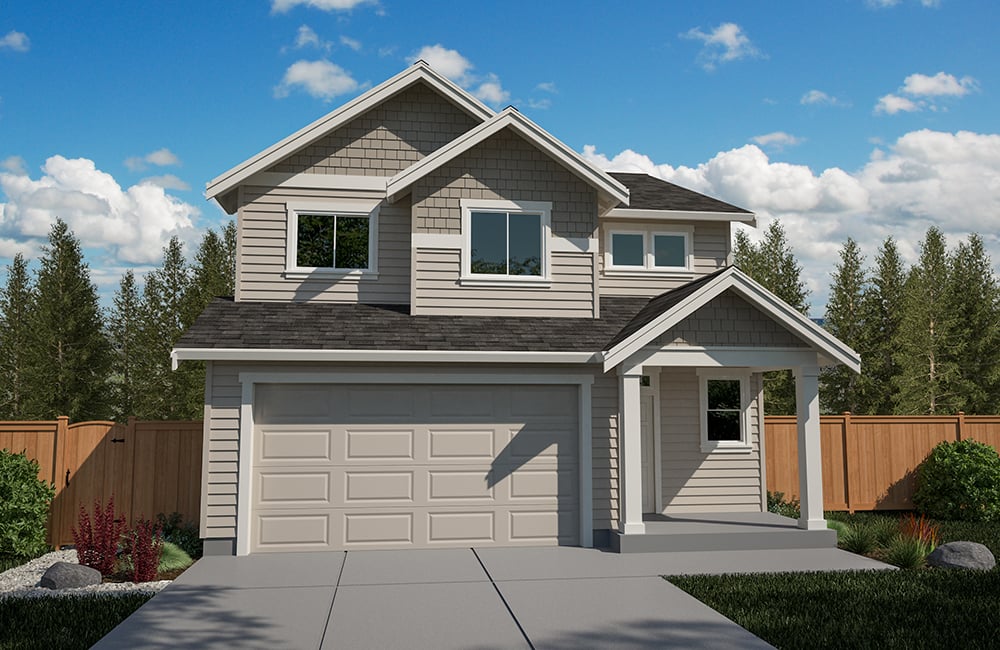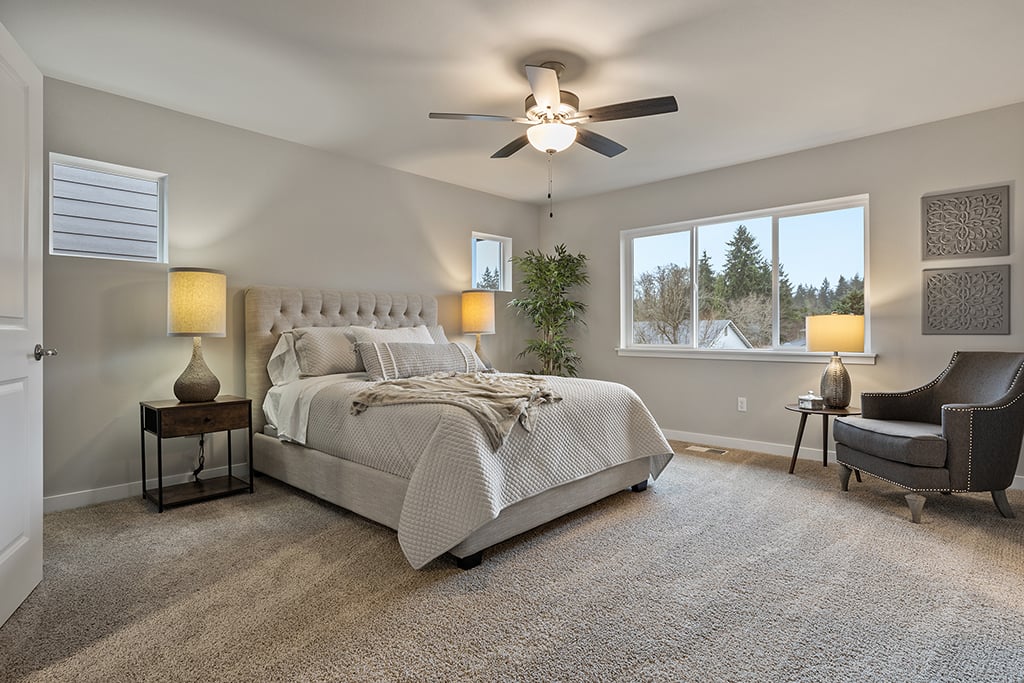

Looking for a versatile open floor plan? Look no further than The Cayuse!
Featuring 3 bedrooms and 2.5 bathrooms, this home plan offers an owner's suite that can be transformed into a luxurious spa-like retreat with its spacious shower and a dreamy walk-in closet.
The loft area provides ample space for families to customize their living experience to their liking. Whether you want a game space, movie theater, playroom, workout area, or study hall, the possibilities are endless.
For those in need of extra storage space, some lots can accommodate a 3-car garage with a shop. And with the option of an extended patio, homeowners can truly personalize this home to their own tastes.
Discover the perfect home plan that suits your unique lifestyle with Rush Residential's Cayuse.
Copyright © 2026 The Rush Companies. All rights reserved.