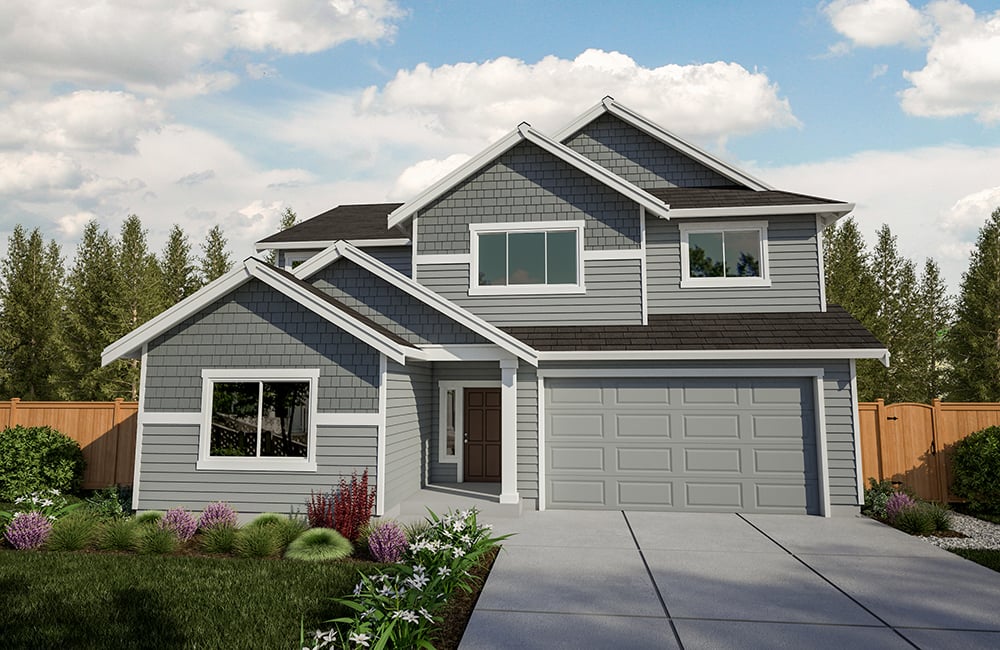
.jpg?width=1024&height=683&name=Kitchen%20-%20MW1%20-%20Cedar%20(2).jpg)
The Elbe checks all the boxes for the Pacific Northwest outdoor adventure loving family.
This 5-bedroom home offers a versatile design that can be tailored to your lifestyle, whether that means turning the first-floor powder room into a full bath or transforming the bedroom on the main floor to a front row home office. There are so many ways for The Elbe to fit your family's lifestyle. The owner's suite is a luxurious retreat, while the great room and loft provide plenty of room to play and relax. Rush Residential's Elbe is the perfect home plan for those who want to make their living space work for them.
Copyright © 2026 The Rush Companies. All rights reserved.