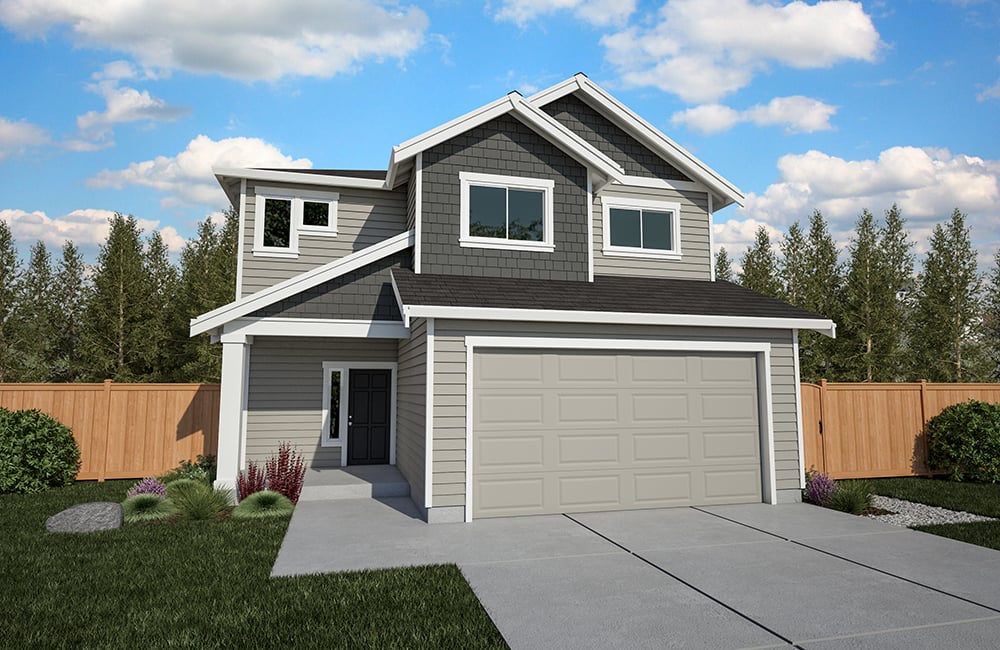
.jpg?width=1024&height=683&name=Great%20Room-%20MW1%20-%20Cedar%20(3).jpg)
The Skyline offers a warm welcome home. The large, covered porch with so many possibilities and the interesting roof lines that give character and style. This home plan offers various configurations and large open spaces to give your family and guests room to mingle. The great room and dining area give you space to separate while staying in touch.
Upstairs, you will be delighted to have your laundry right outside your bedrooms, no more hauling it down the stairs or into the garage. Do you need a loft or 4th bedroom, the choice can be yours.
Some lots will allow for a third car garage with a shop for all your tools, toys, or trades..
Make this home by award winning Rush Residential yours.
We are not building this plan in any community at this time. Please check back for updates!
Copyright © 2026 The Rush Companies. All rights reserved.