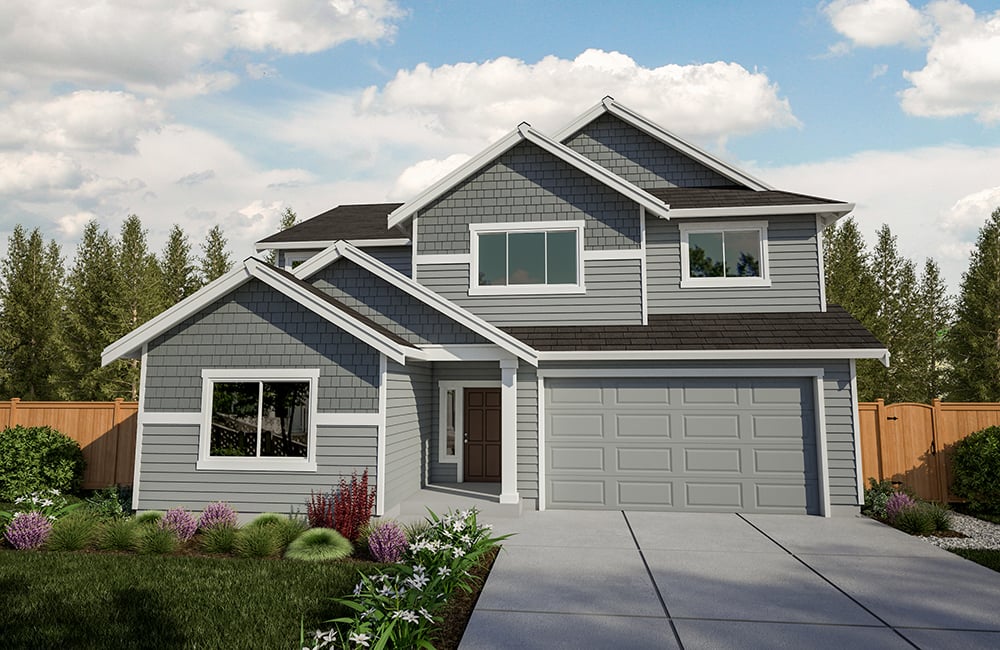

The Shelby epitomizes adaptable living at its finest.
Whether your needs include 4 bedrooms plus a home office, or a 5-bedroom layout, The Shelby rises to the occasion. Its versatility seamlessly accommodates your family's unique lifestyle. The master suite serves as a sumptuous sanctuary, while the expansive great room and loft offer abundant space for leisure and entertainment. And for those requiring extra storage for toys or a dedicated hobby area, the spacious 3-car tandem garage meets all your needs. Crafted by Rush Residential, The Shelby stands out as the ideal home design for anyone looking to tailor their living environment to their personal preferences.
Copyright © 2026 The Rush Companies. All rights reserved.