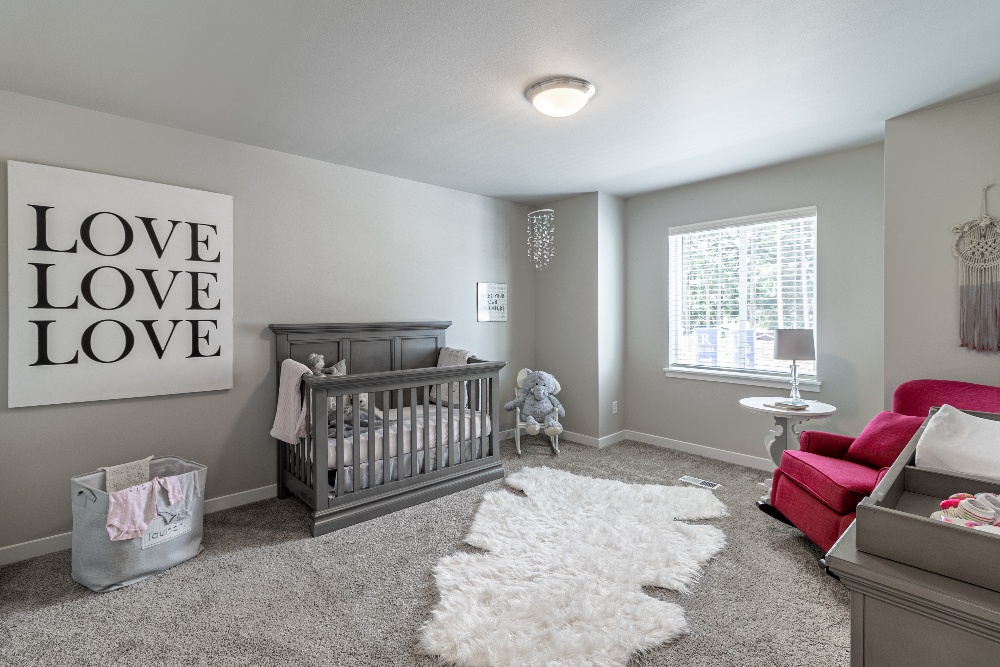






The Harborview is one of our newest home plans. Inspired by one of our top sellers and is sure to WOW. As is customary in all Rush Residential homes, you'll find spacious living areas that seamlessly connect with high ceilings, wide hallways, and an abundance of windows.
The Harborview greets you with a soaring entryway that opens up to the second floor, and offers the highly sought-after feature of a Guest Suite on the main floor. The Kitchen is truly impressive, with so much cabinet space, even the grandest of home chefs will be in love.
Extend your living space effortlessly with the seamless flow from the dining area to the outdoor living space. The Harborview plan is filled with thoughtful details that make it feel like home from the moment you step inside. With more luxurious features included as standard than any other builder in our area, choosing The Harborview from Rush for your next home will leave you thrilled.
Copyright © 2025 The Rush Companies. All rights reserved.