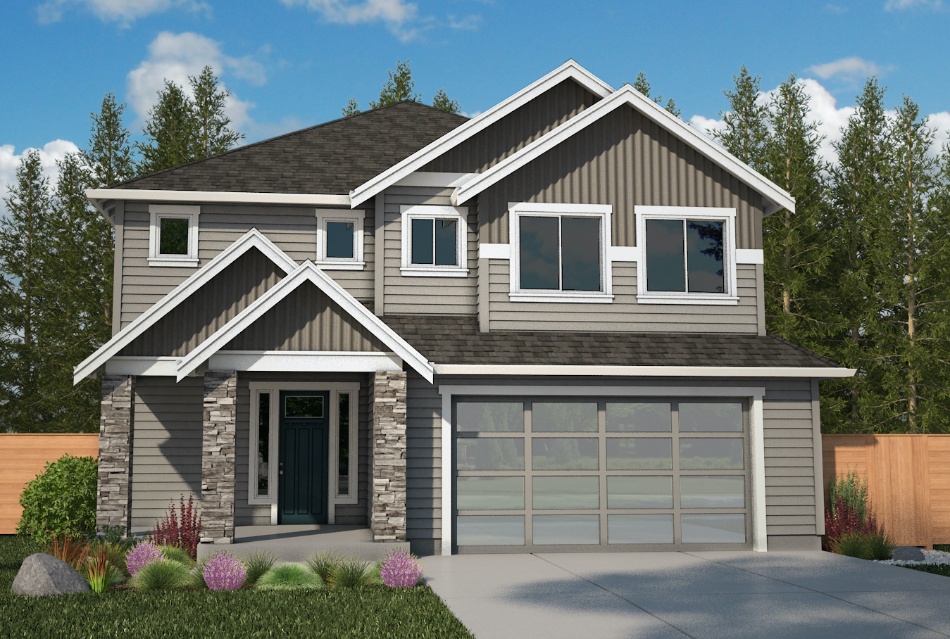
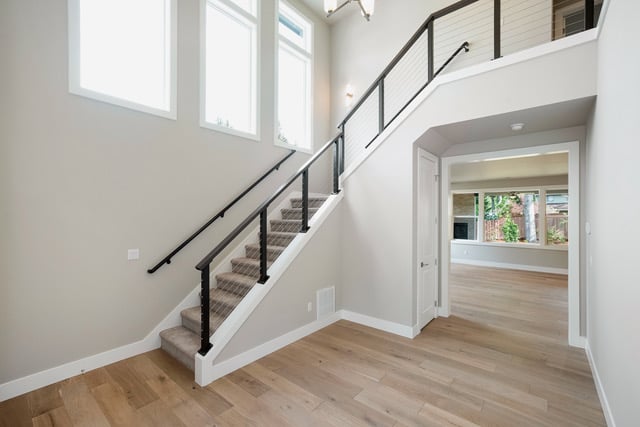
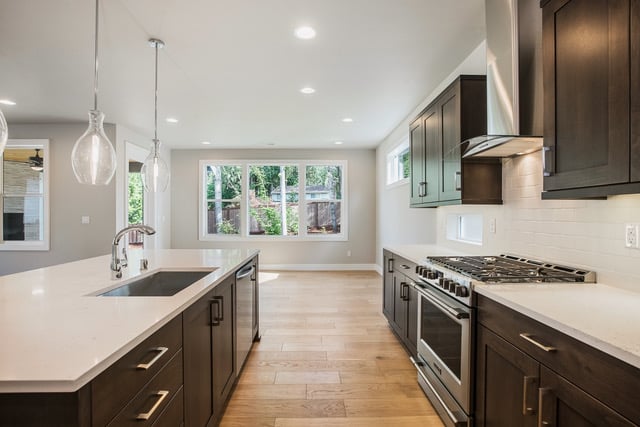
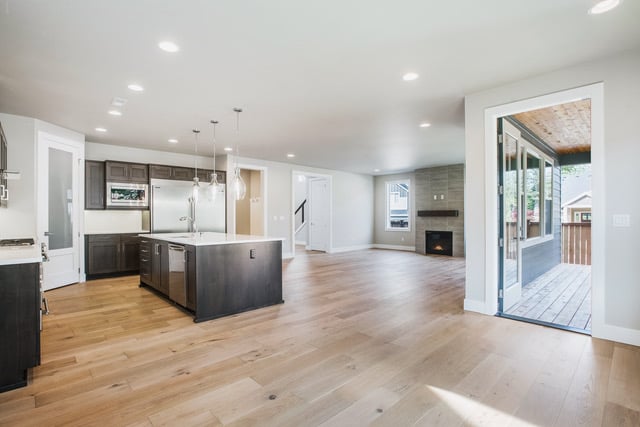
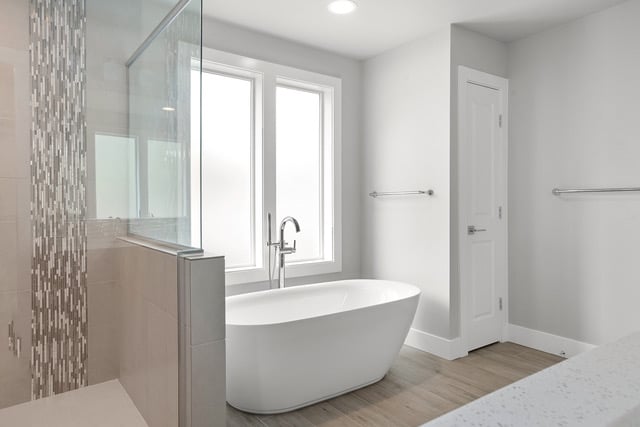
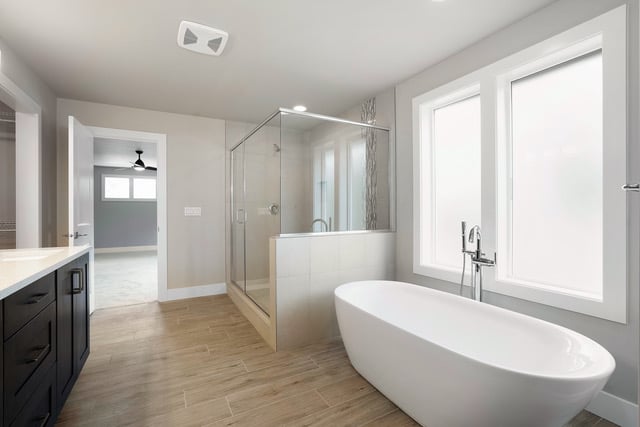
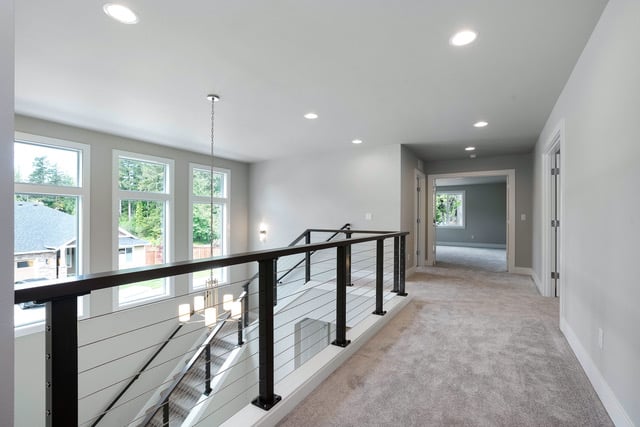
The light bright Laurel plan welcomes you home. The large 2 car garage features a shop space for all of the projects.
The stunning grand entry skyrockets to the second floor letting all the natural light flood in. Family time is easy in the Laurel plan. Cooking dinner, doing homework and relaxing on the sofa... everyone can join the conversations in the open floor plan.
The spacious utility room keep laundry on the second floor no need to lug the basket up and down the stairs. Configure it with a loft or a bonus room, the choice is yours!
We are not building this plan in any community at this time. Please check back for updates!
Copyright © 2026 The Rush Companies. All rights reserved.