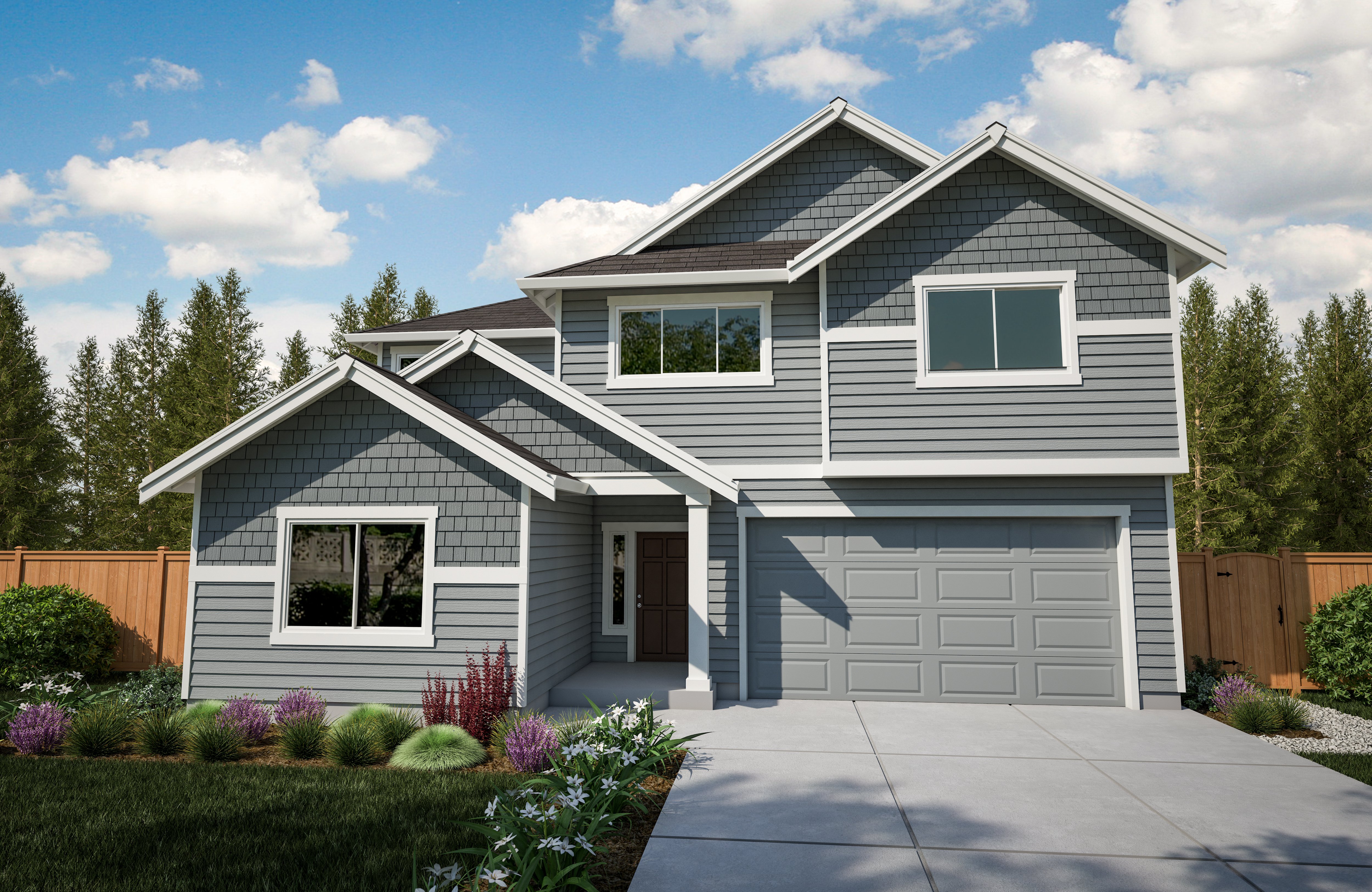
.jpg?width=1000&height=749&name=Elbe%20-%20Exterior%20-%20PO14%20(2).jpg)
Discover The Shelby Plan – 2,602 Sq. Ft. of Versatility and Style
Welcome to The Shelby Plan – a thoughtfully designed 2,602 square foot home that offers the flexibility to fit your lifestyle. Whether you need four spacious bedrooms and a dedicated home office, or prefer five full bedrooms with a convenient half bath on the main floor, The Shelby adapts to your needs with ease.
Enjoy the airy, light-filled interior that’s perfect for both everyday living and entertaining. The open layout maximizes space and flow, while large windows throughout invite in plenty of natural light. A generously sized 2-car garage offers ample storage and can even accommodate a third compact vehicle in many cases—ideal for growing households or hobbyists.
Unlike other homes that charge extra for upgrades, The Shelby comes packed with high-quality standard features that others consider extras. From stylish finishes to energy-efficient details, it’s all included.
Come experience the comfort, flexibility, and exceptional value of The Shelby Plan. You’ll be glad you did.
Copyright © 2025 The Rush Companies. All rights reserved.