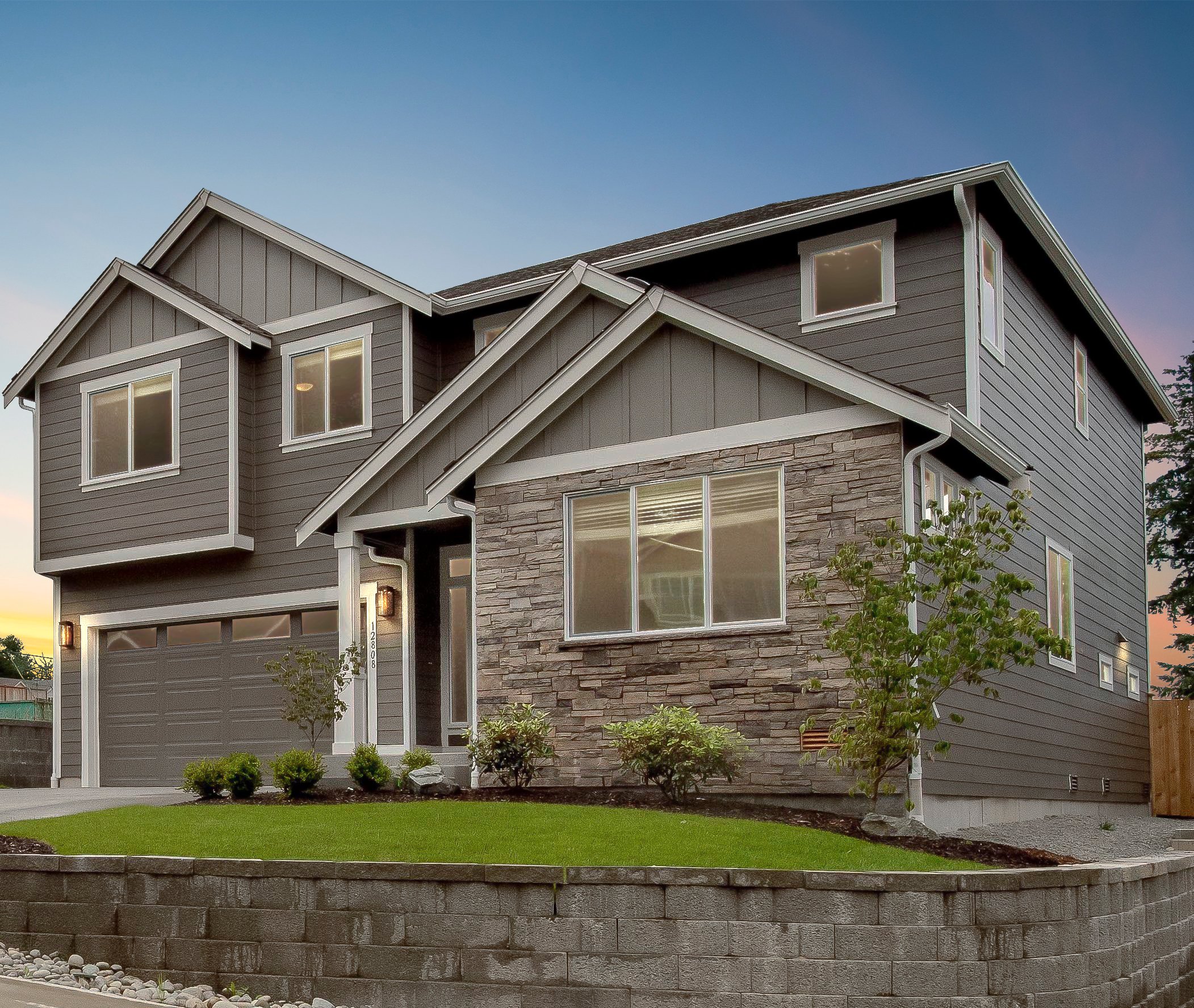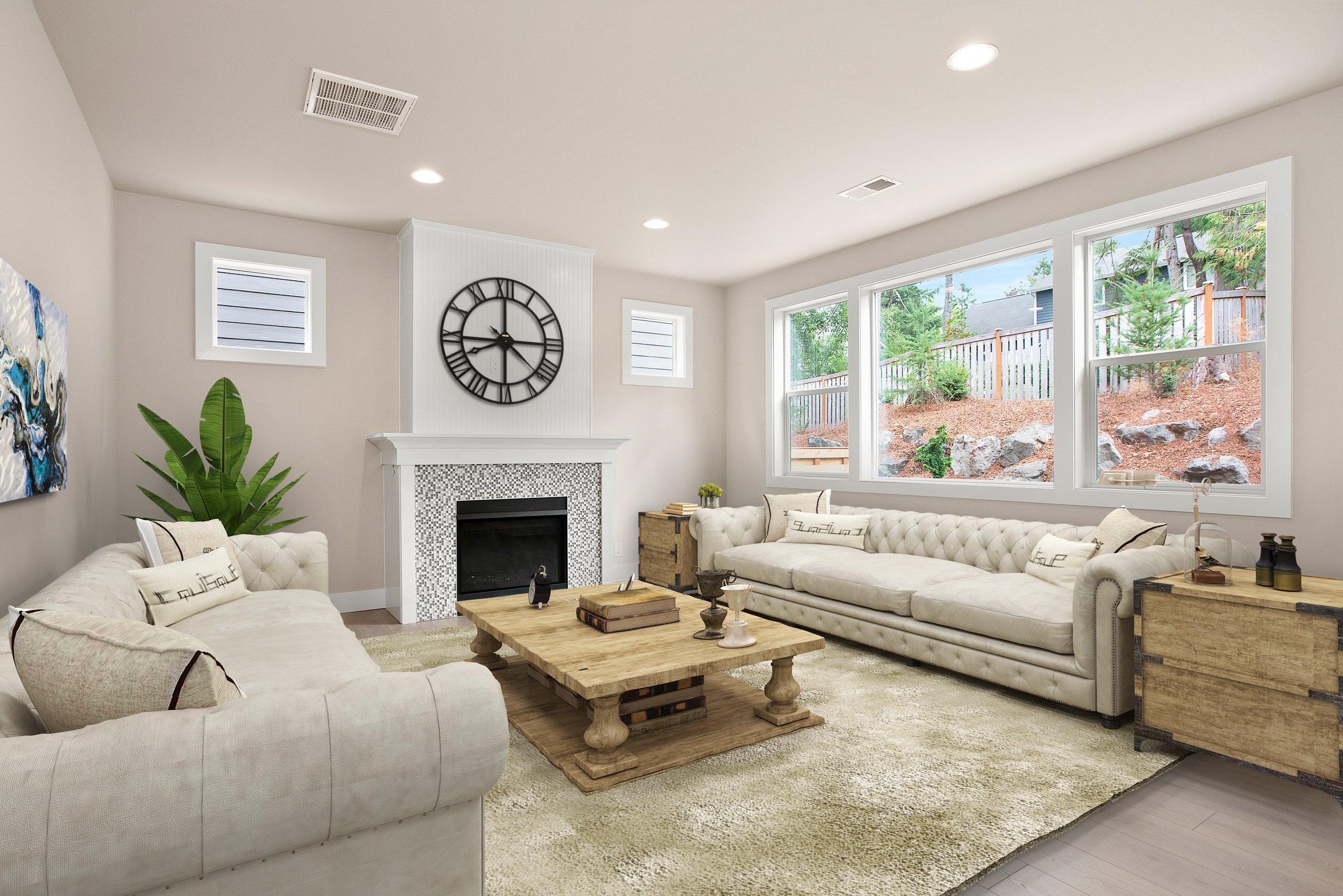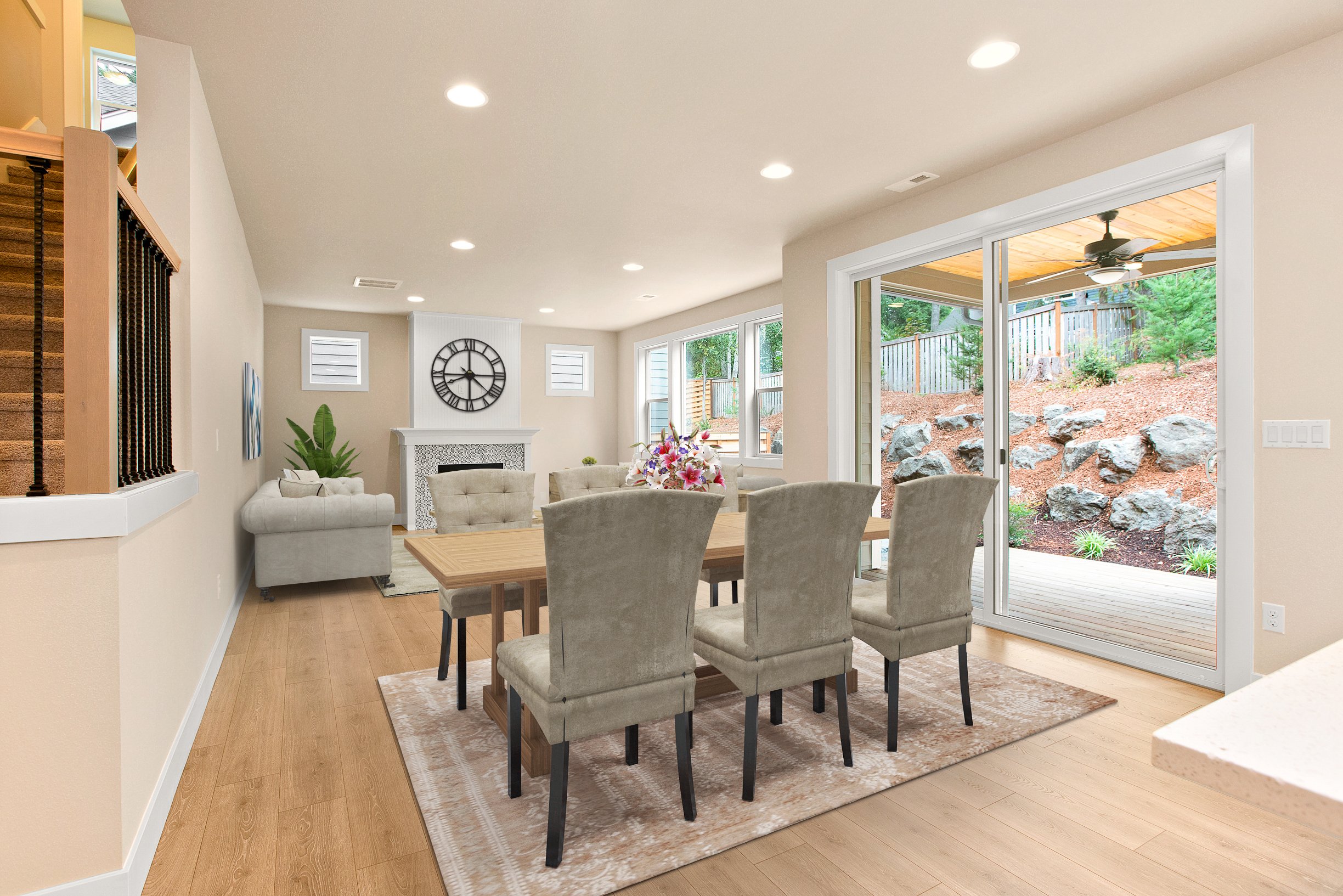


The Aspen is the ultimate home that caters to families of all sizes. Whether you have a large or small family, the Aspen plan offers a space for everyone to feel right at home.
As soon as you step into the Aspen, you'll be greeted by a soaring ceiling that extends all the way up to the second floor. This open and airy welcome sets the tone for the rest of the home.
In a time when traditional dining rooms are hard to come by, the Aspen offers a rare gem. Whether you prefer formal dining or a more flexible space, this dining area can be tailored to your preferences and needs.
Step through the double doors and discover a bonus room that can also double as an extra large 4th bedroom. Additionally, the convenience of having second floor laundry near the bedrooms is an added bonus.
Experience the true essence of a well-designed and family-friendly home with the Aspen.
We are not building this plan in any community at this time. Please check back for updates!
Copyright © 2026 The Rush Companies. All rights reserved.