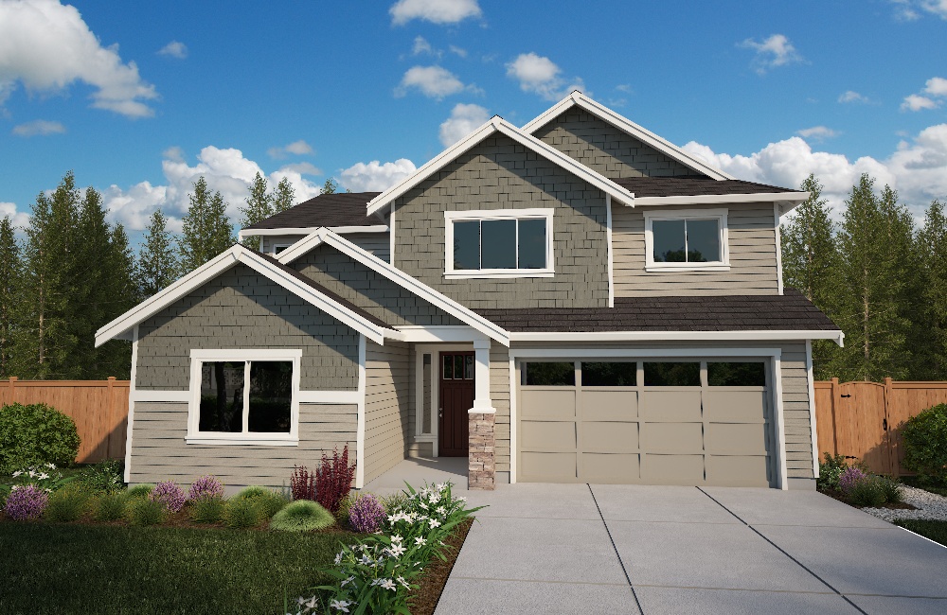
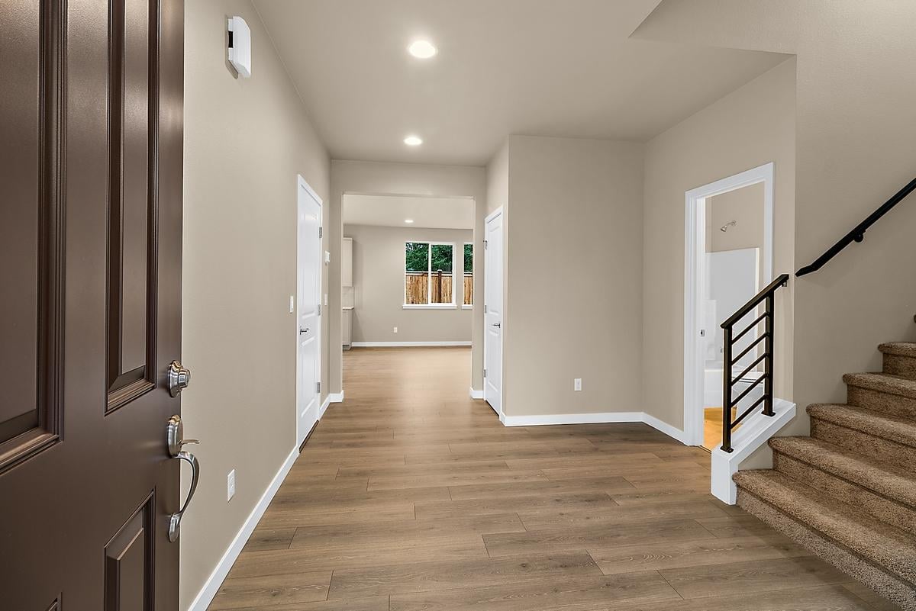
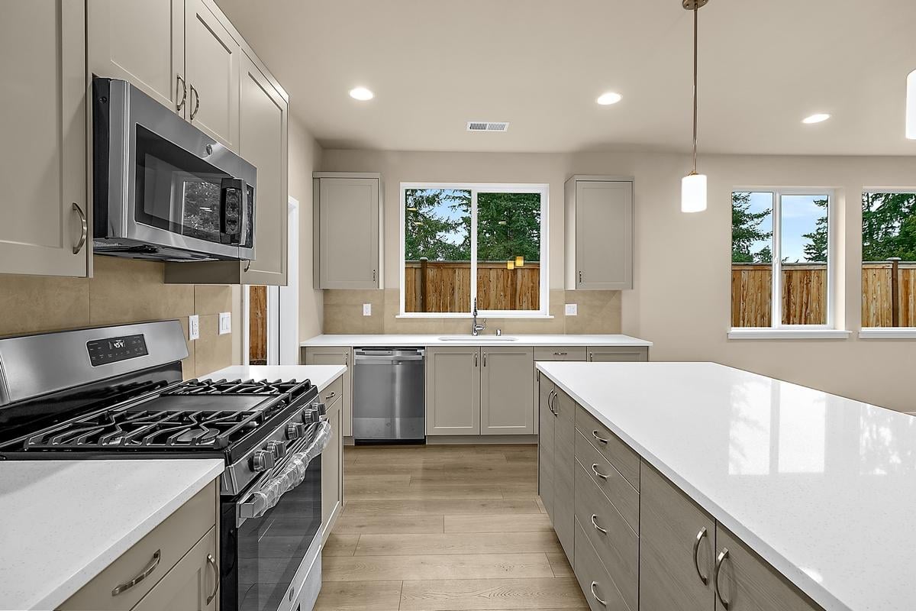
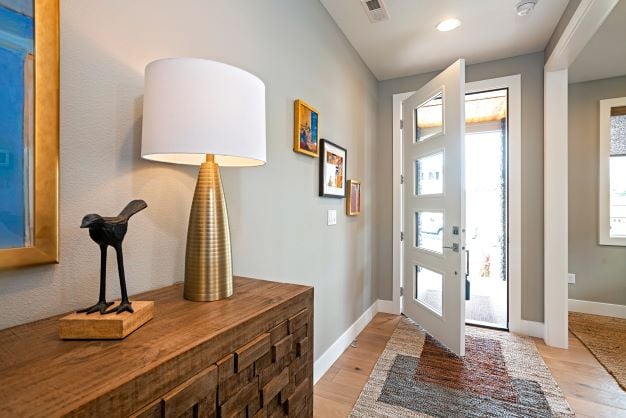
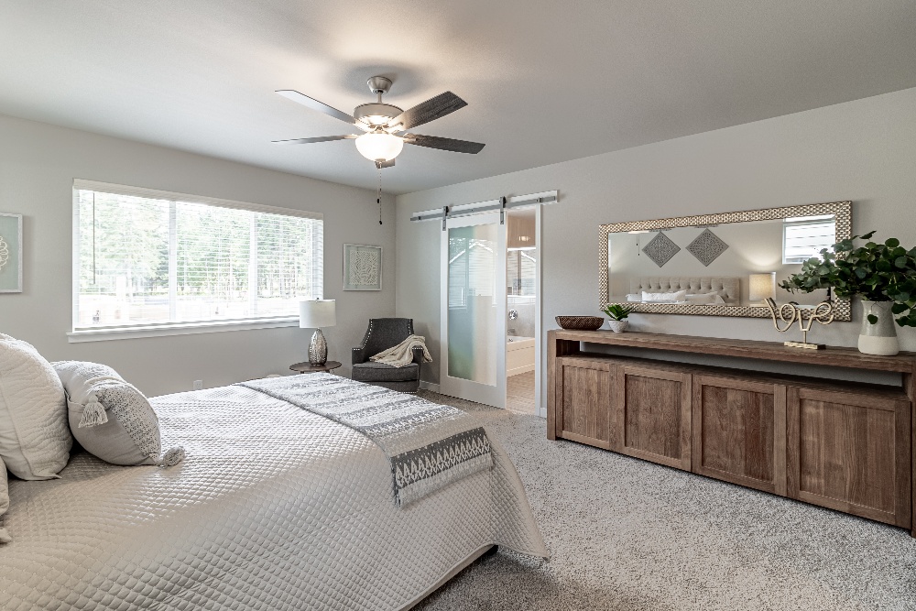
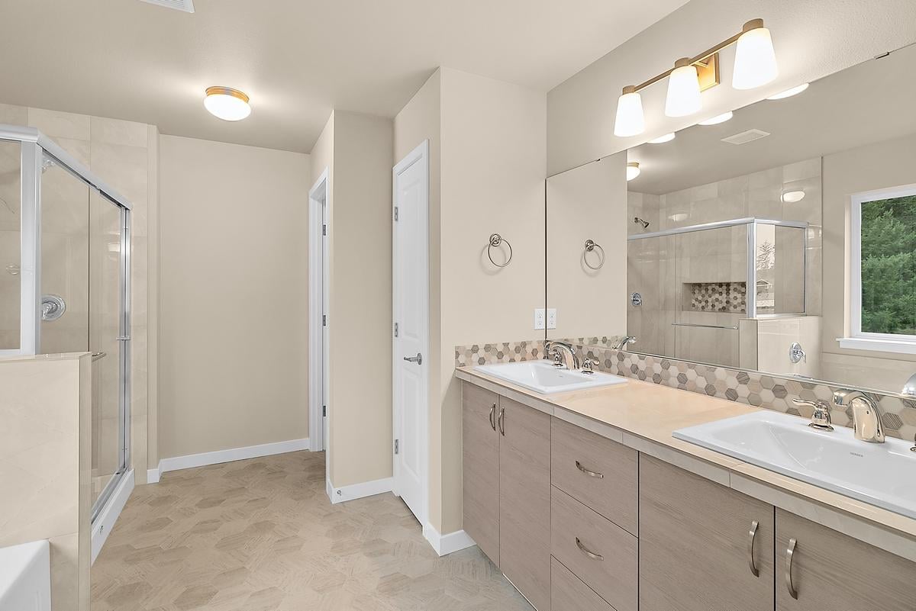
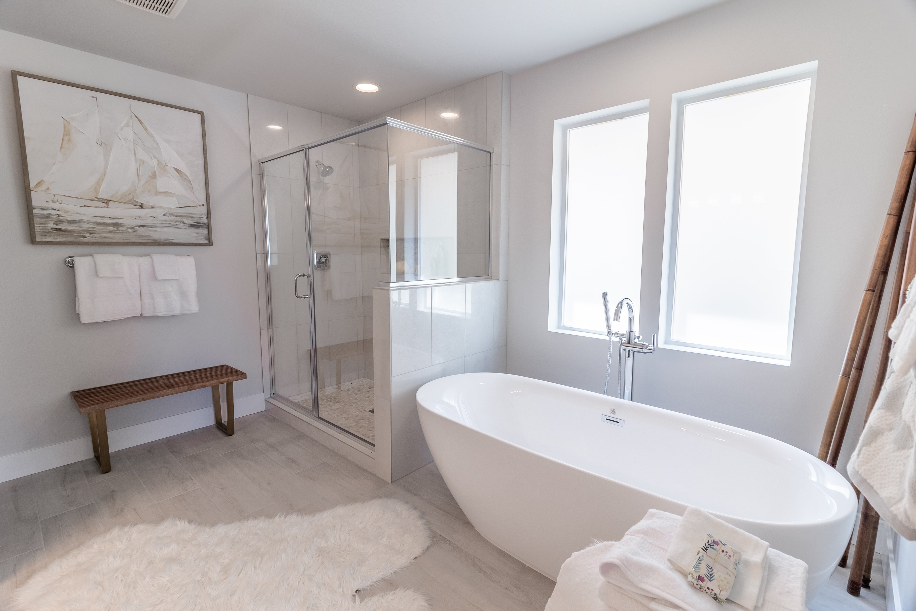
The cozy Hampton plan offers everything you need. The open entry features a Home Office with a closet and Powder Room that can be configured as a full bath, perfect for guests.
The open living space invites everyone into the conversations. Retreat to the Owners Suite and unwind in the spa-inspired bathroom with large shower and soaking tub. Upgrade to a Free Standing Tub for an even more elevated experience.
As with all Rush homes lots of large windows let in the natural light and give the home a breath of fresh air feel.
Take a quick peek at Lot 28, Our Last Chance at Berggren's Landing
Home plan details will vary by neighborhood they are built in. Select a community below to download a plan pdf.
Copyright © 2026 The Rush Companies. All rights reserved.