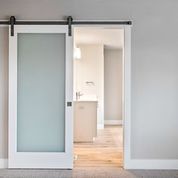






Not too big, not too small, The Summit is just right. Configured as a 2 or 3 car garage depending on the home site.
Double doors open to a spacious home office off the entry with your main living space tucked in back. Unwind in the owners suite and retreat in the luxury 5 piece bath. Enjoy the nice walk in closet enough to please any wardrobe. The u tility room upstairs next to the bedrooms makes laundry day a snap.
Home plan details will vary by neighborhood they are built in. Select a community below to download a plan pdf.
Copyright © 2026 The Rush Companies. All rights reserved.