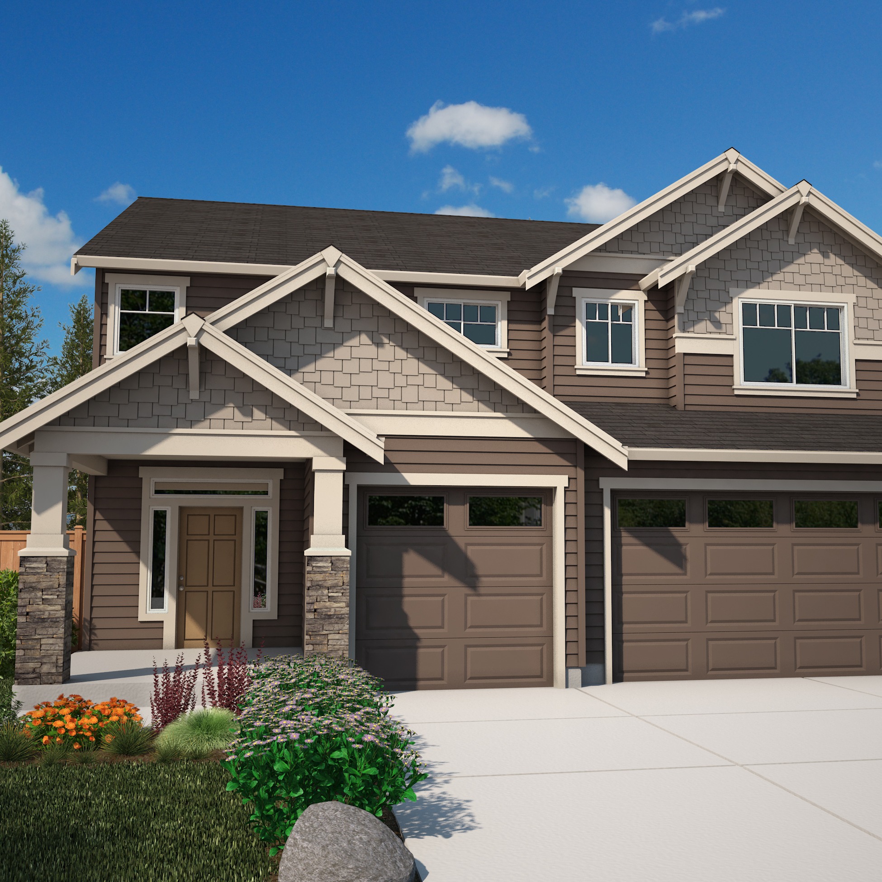
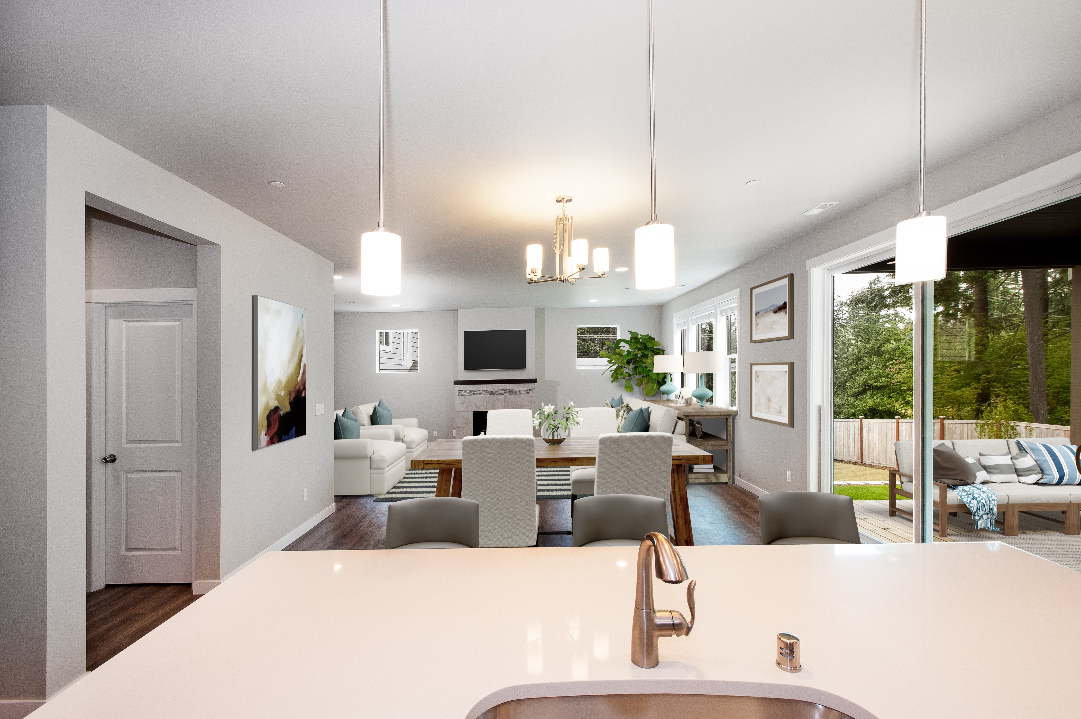
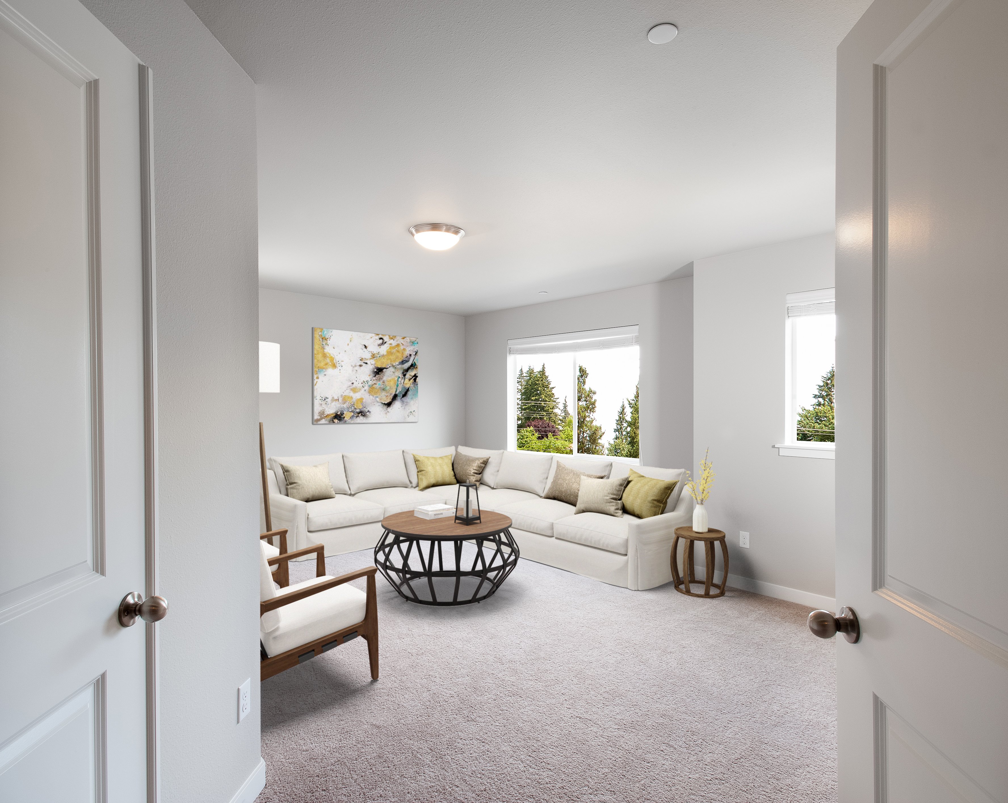

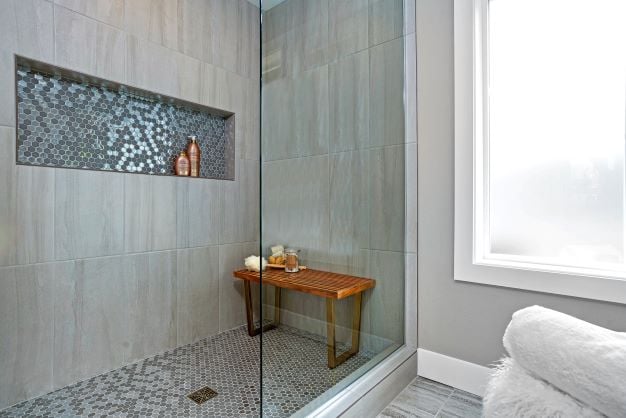
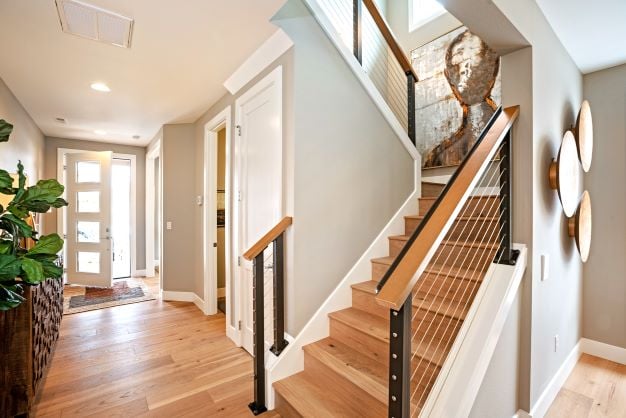
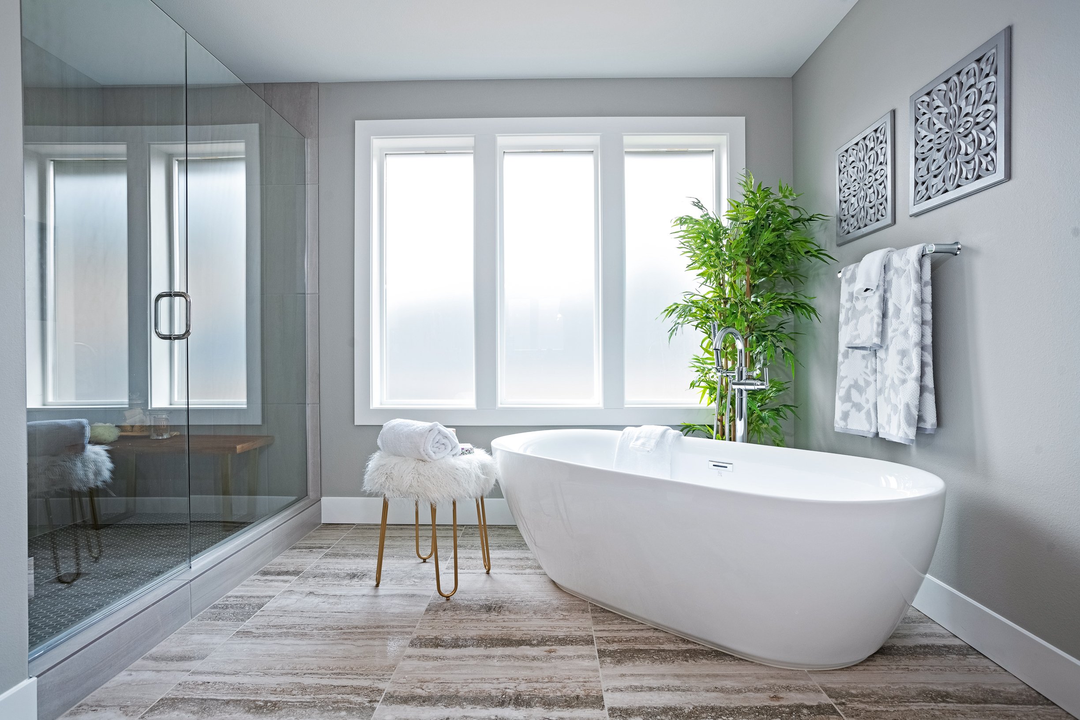
The Maple is tried and true.
The 3 car garage stands proud in The Maple with the living space tucked in back giving you peace and quiet. The entry skyrockets to the second floor for that open bright grand feeling.
Located off the Mud Room, double doors open to The Home Office that can be used however your family lives.Unwind in the Owners suite, retreat in the luxury 5 piece bath. An enormous walk in closet enough to please any wardrobe.
Home plan details will vary by neighborhood they are built in. Select a community below to download a plan pdf.
Copyright © 2026 The Rush Companies. All rights reserved.