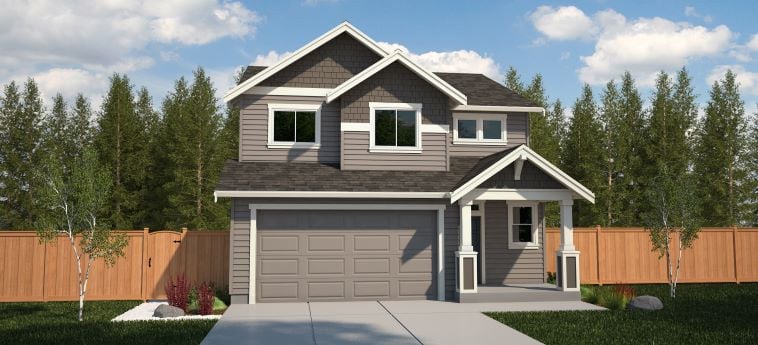
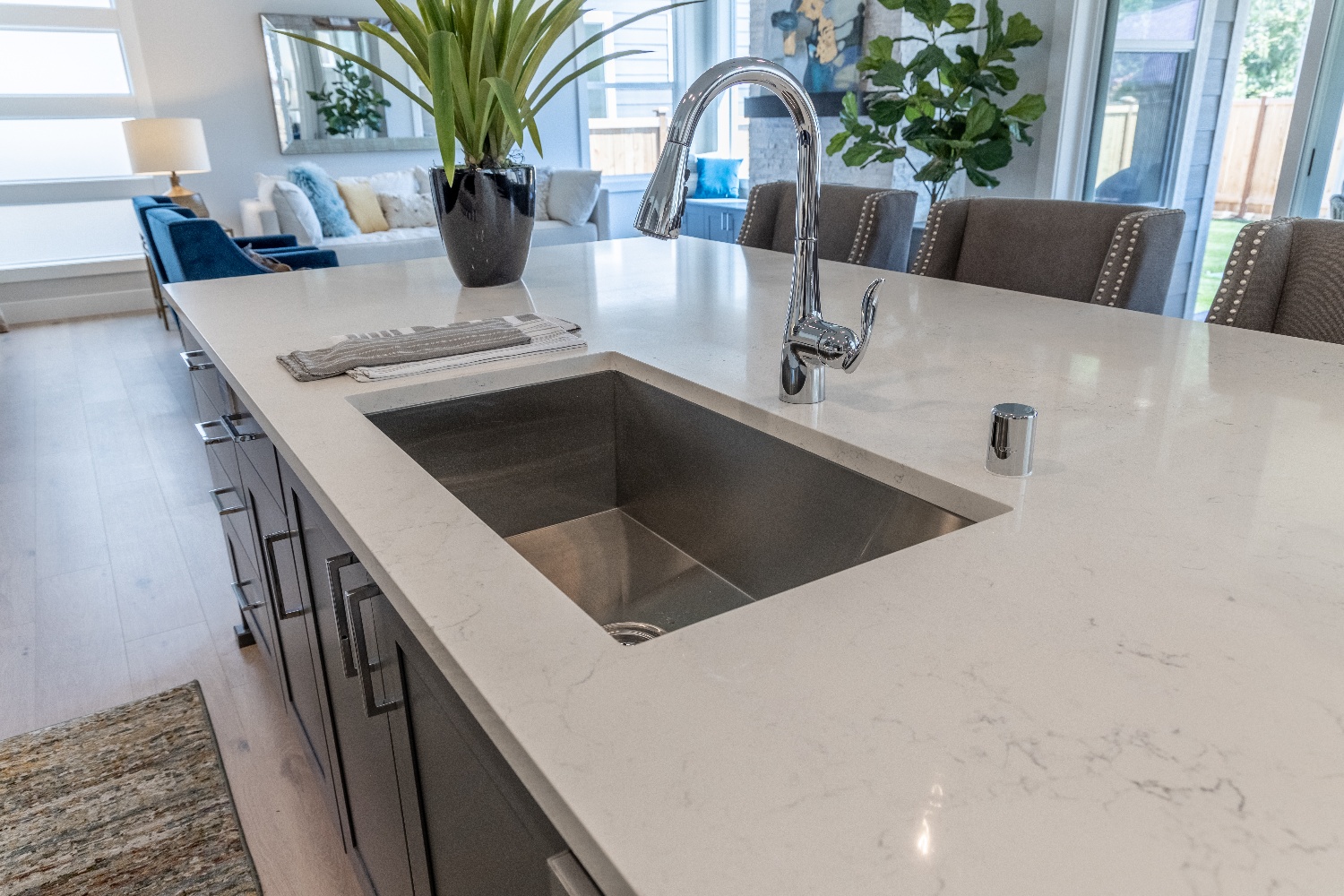
.jpg?width=628&height=416&name=Cedar_Owners%20Suite_BL14%20(3).jpg)
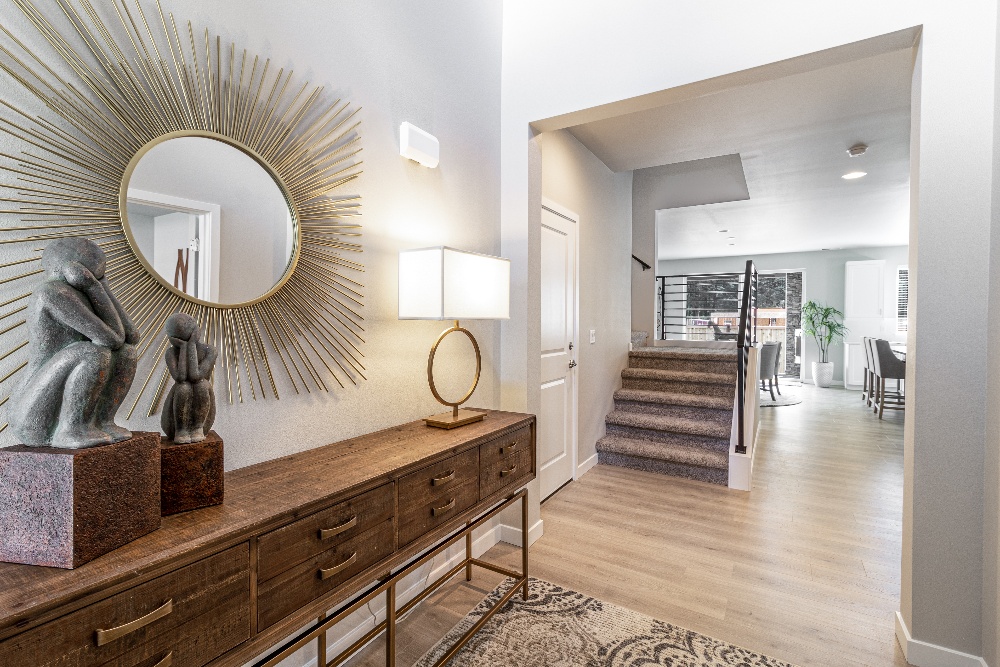
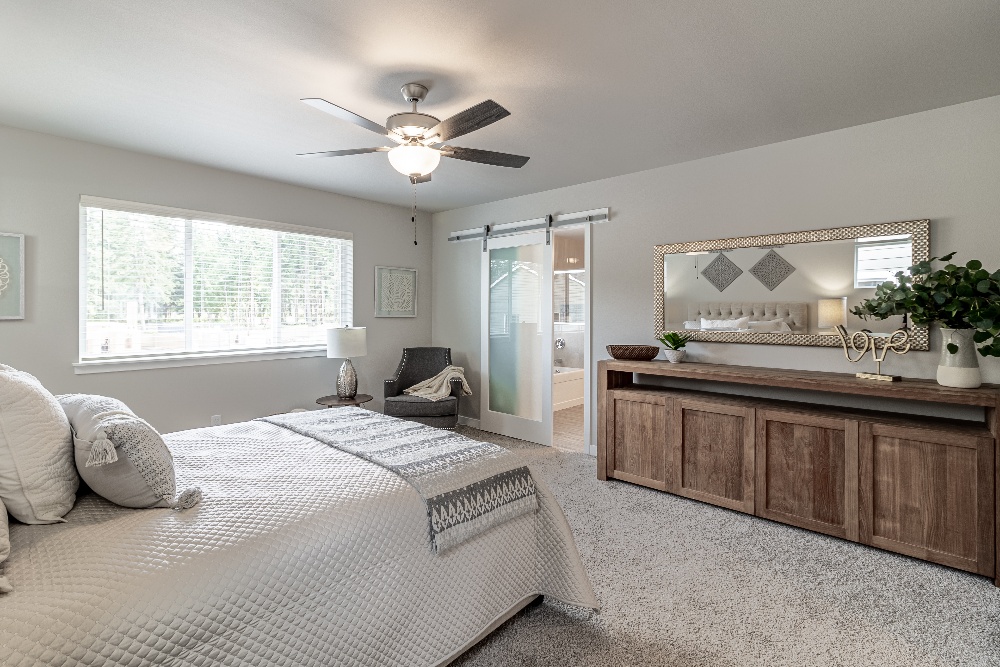
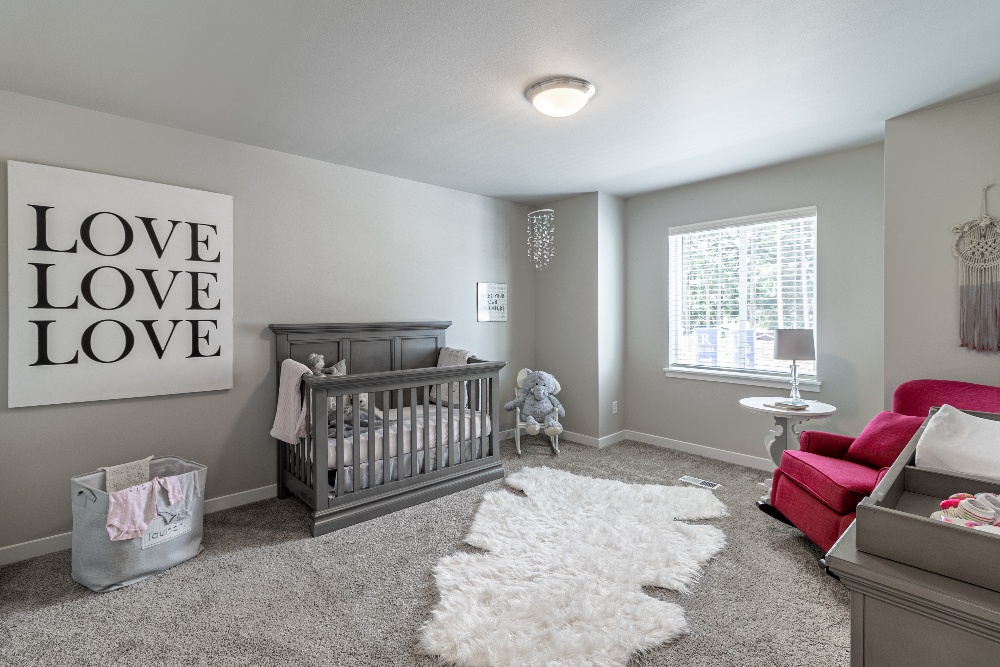
The Olympic features a beautiful entry open to the second floor giving you space to leave stresses of the day at the door.
Unwind in the owners suite... with a stunning large shower and soaking tub it can be your oasis. I hope you have a lot of hangers because the massive Walk In Closet can handle it.
If the home site allows add a third car garage with a shop for even more space!
Thoughtful touches throughout The Olympic plan make it a great choice.
Home plan details will vary by neighborhood they are built in. Select a community below to download a plan pdf.
Copyright © 2026 The Rush Companies. All rights reserved.